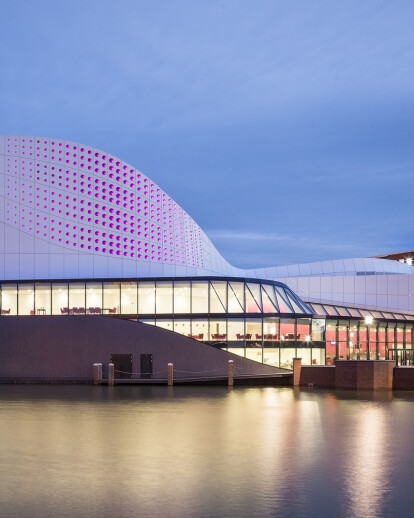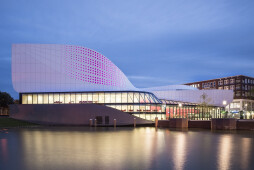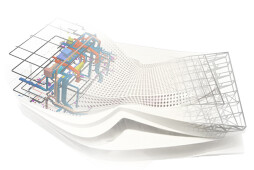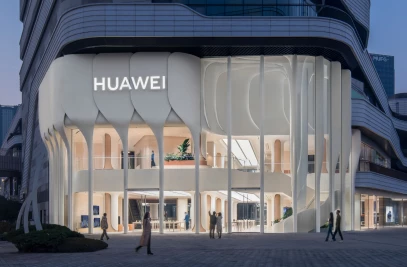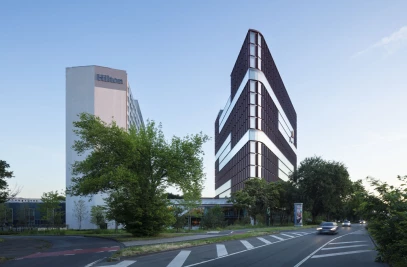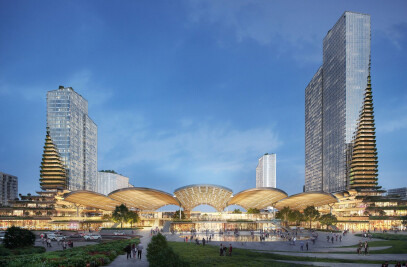UNStudio’s design for Theatre responds to the current cultural invigoration of the city by merging the archetypal function of a theatre - that of creating a world of illusion and enchantment - with the specific requirements of a regional theatre and its requisite to cater to the varied needs of the local community. The theatre is therefore designed with a dual emphasis on the chimeric nature of the world of the stage and the social aspects of the theatre experience.
Ben van Berkel: “In contrast to today’s mediatised culture, theatre offers the participatory experience of the live event, often appropriately referred to as ‘liveliness’: the ‘magic of live theatre’, understood as the strange, elusive energy between audience and performer, the community forged together and the momentary collaboration necessitated by the live event.”
Theatre de Stoep is designed to fortify and inspire this liveliness, providing at one and the same time a place of performance, of social gathering and of experiencing contrasting realities: the world of the other, of fabrication, of expression and display, but simultaneously the very real sentient experience of ourselves as spectators within these worlds.
In the design of the 5,800 m2 building a larger and a smaller theatrical space (with the main auditorium seating up to 650 guests and the smaller hall accommodating 200), several interlinked foyers, a grand café and a restaurant, an artist’s café, a VIP lounge, numerous dressing rooms, multifunctional rooms and offices are all brought together within one volume. The placement of the various internal volumes results in a building in the form of a flower, with a large, column-free central foyer forming the heart of the structure.
Vertical foyer Ben van Berkel: “The vertical foyer becomes a pivotal point in the social functioning of the theatre, a ‘stage’ for the visitors and a dynamic focal point surrounded by viewpoints on different levels.”
Furthermore, the foyer serves to organise wayfinding and the linking of the different programmes within the building. From the main foyer, a sculptural stairway forms the binding element towards the entrances to the auditoria, while the handrail of the stairway seamlessly molds itself into functional surfaces and furniture elements.
Auditoria and acoustics Theatre de Stoep hosts a wide variety of performance types, including plays, opera, cabaret, musicals, concerts, youth theatre and dance performances. As such, versatility in the acoustic properties of the theatre spaces is paramount. The recent rapid development of the software used to control acoustics made it possible to engineer and optimise the sound quality within the auditoria. Thus the ceiling elements can be lowered and angled to adjust volume levels when required, while the acoustic wall panels reflect and increase the quality of the sound for every seat in the auditorium.
Light and colour Light and colour play an essential role in the experience of the theatre, not only in the auditoria and for productions, but also for setting the scene, the atmosphere and the mood in the public foyers. During the day the lower glass portion of the facade enables daylight penetration directly from both the front of the theatre and from above, throwing daylight deep into the foyer and above the stairs leading to the auditoria. In the evening a warm and inviting atmosphere is created through the use of both colour and artificial lighting.
Above the glazed lower levels of the facade, the upper portion comprises two layers of aluminium, Glimpses of the purple coloured back layer can be seen through circular perforations in the outer white panels, with LED lights fitted between the two facade layers to light the building in the evenings.
Integration and attainability Unique to the location is its connection with the water and the view to the nearby windmill, ‘Nooitgedacht’. The building volume is rounded so as to ensure as little wind flow disturbance to this nearby mill.
Although the demands of the regional theatre are many and varied, ways must be found to balance design ambitions with affordability. One means by which it was possible to save significant costs on construction was through the use of Design Information Modelling (DIM): a knowledge integrated performance driven design methodology employed during the design phases which affords the unique opportunity to test and to model spaces swiftly and in an integrated fashion.
In the early stages of the project UNStudio worked with Arup on Clash detections to ensure that all three dimensional details where recognised and researched on repetition and buildability. The step from Design information modelling (DIM) to Building information modelling (BIM) was made after tendering the main contractor VORM Bouw. The final BIM model was developed from the DIM model by IOB in close collaboration with the contractor to ensure an important reduction of the adjustment costs and micro control of the detailed costs. The client, the City of Spijkenisse, played a crucial and important role in requesting the full DIM/BIM design process and the full BIM model will be used for the maintenance and management of the theatre in the future.
