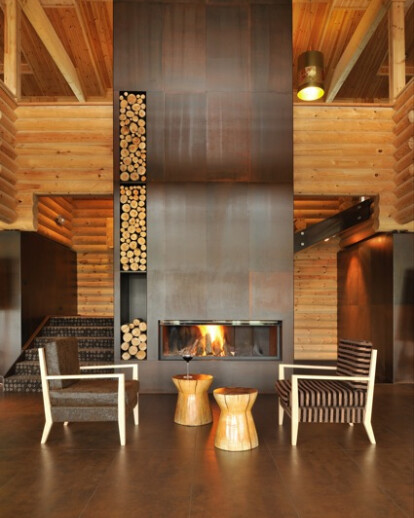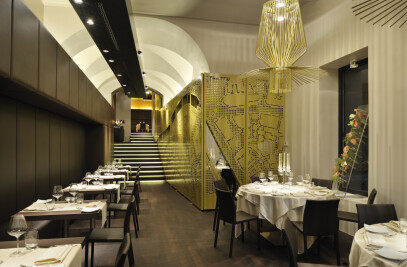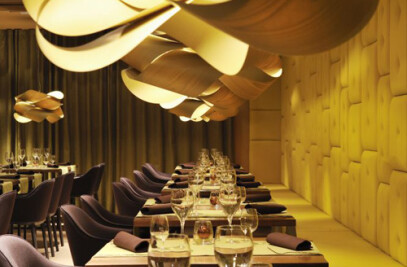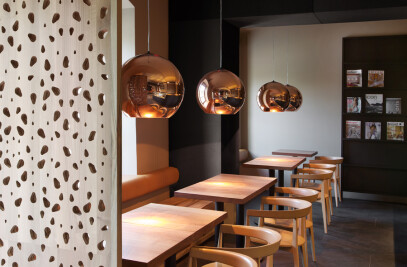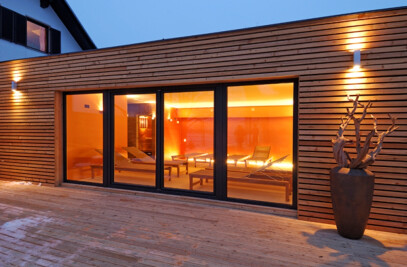Evergreen Restaurant is positioned on the ground and first floor of the new wooden building near golf Smlednik.
Its interior does not pursue the design features of standard wood construction with pine logs polar, but introduces the wood in its interior and is highlighted by a combination of rusty iron, glass and ceramics. Golf course are the locations where it faces the prestige and familiarity, so the interior of the restaurant Evergreen is also designed in this way. Soil that has a look of untreated iron, which is completely surrounded by pine logs, is creating a pedestal for bright wooden chair, armchair and sofa, which is complemented by the padded seating area. Vertical fireplace covered with jecor that dominates the romm, provides a home and warm atmosphere. His position at the entrance ensures that is noticeble as soon visitors soon entering the restaurant. Partitions that carry out functions or storage, division or function of the central bar counter, are dressed in animal skins. The room is divided in part with a bar counter, part sitting over coffee or a glass of wine, restaurant part, part of the club on the top floor and a toilet in the basement. Unique shaped elements of light, coffee tables, coat hangers for clothes, and wash basins are designed specifically for this restaurant, and the work of Slovenian designers. Lights in three different colors (black, brown, gold) with the theme of Slovenian carnation, which is embroidered with textile thread on the metal frame shade of light, is formed by Slovenian fashion designer and architect Almira Sadar. All of unique wood products has created a designer who has been working with wood all his life, Dejan Pfeifer from Studio drevo(Studio tree).
