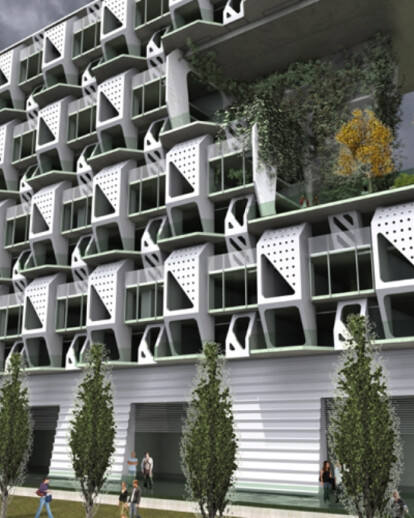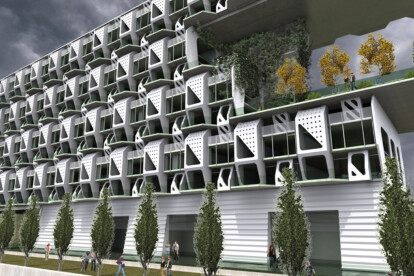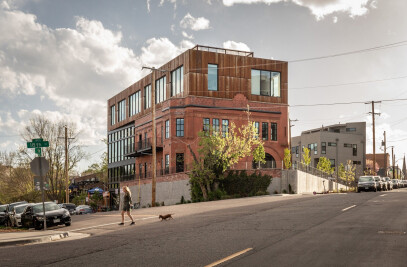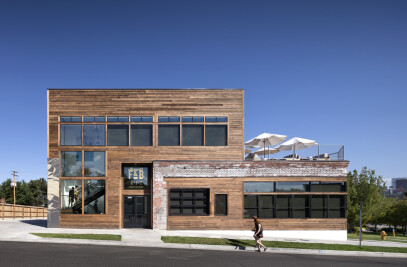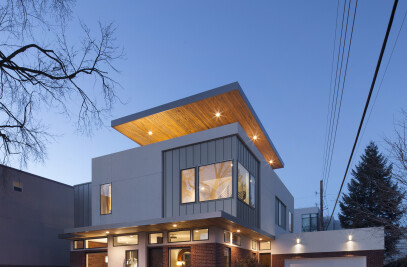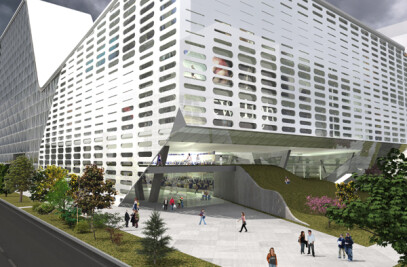'Weave Housing' is a design proposal for an urban mixed use complex in Denver CO, with 160 apartment units, retail and parking. Inspired by a children's potholder loom, the facade texture supports multiple interior apartment arrangements with units occupying one or two bays in width, and one or two levels in height, allowing for flexibility and plan variety. By weaving occupiable volumes across the facade, private balconies and overhangs are created, establishing zones of natural shading and meeting the desired passive energy strategy. The long dimension of each apartment unit is stretched parallel to the corridors, taking advantage of natural light and views while minimizing the depth light is asked to penetrate the space. Constructed of prefabricated, factory built parts, facade components will be shipped to the site and hoisted into place, facilitating greater precision and rapid construction time. High performance materials are proposed, including argon filled, insulated glazing units with low-e coatings and shading frit patterns, achieving high thermal values while maintaining facade transparency and light transmittance. Lightweight insulating concrete reduces cold bridging at cantilevered balconies and reduces overall building weight and foundation sizing. The aggressive prefabrication strategy targets the building enclosure, minimizing construction duration and freeing money for investment in superior materials.
Project Spotlight
Product Spotlight
News

10 commercial buildings that benefit from planted facades
The integration of nature into architecture marks a proactive urban response to the climate emergenc... More

Hudson Valley Residence by HGX Design draws inspiration from local agricultural vernacular
New York City-based creative studio HGX Design has completed the Hudson Valley Residence, a modern,... More

Key projects by Perkins&Will
Perkins&Will, a global interdisciplinary design practice, places architecture at its core. With... More

Archello Awards 2024 – Early Bird submissions ending April 30th
The Archello Awards is an exhilarating and affordable global awards program celebrating the best arc... More

Albion Stone creates stone bricks from “unloved” stone
A stone brick is a sustainable building material made using stone blocks and slabs that do not meet... More

25 best engineered wood flooring manufacturers
Engineered wood flooring is a versatile building product that offers several advantages over traditi... More

Austin Maynard Architects designs a “pretty” wellness-enhancing home in Melbourne
Australian architectural studio Austin Maynard Architects recently completed a new two-story house i... More

Ædifica completes residential development in Montreal emphasizing densification, sustainability, and quality of life
Montreal-based architectural practice Ædifica has completed Cité Angus II, the second p... More
