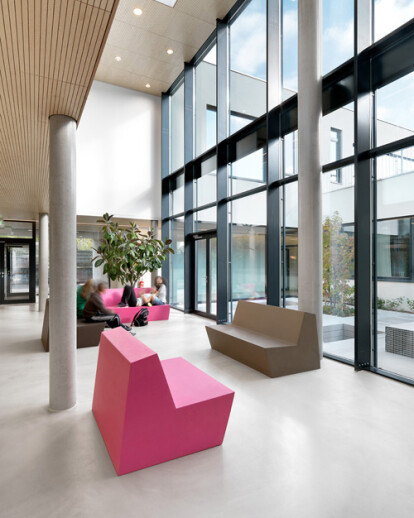The main design theme of this school is the merging of the inside and outside space. The school offers various types of outdoor gardens and roof terraces for different activities. The six small courtyards on the ground floor are spatially and visually connected to the two large courtyards on the first floors. As a result of the many courtyards, the building is full of natural light and there is a constant connection to the outdoors. Each of the small courtyards on the ground floor faces a different room such as the cafeteria, multifunctional room, chemistry or biology class and in turn each is designed with a different theme and can be used either as additional external classroom space or as a recreation area.
All of the classrooms on the first floor are oriented towards the South to benefit from optimum light conditions and furthermore, to be protected from the noise of passing trains along the north side of the building. Students approach the school from the promenade along the southern façade where a landscape with trees and seating areas has been designed. The building has not only been planned for school use but also for various activities in the community of Neulengbach. Therefore, there are two entrances along the promenade and the rooms are organized in such a way that they can be divided flexibly for multifunctional use.
This school is also one of the first ecologically sustainable schools in Austria. The building fulfills the Austrian standard for low energy consumption by using a heat recovery ventilation system, a geothermal heat pump system, outside sun protection and superior energy saving insulation. The structural system uses a 12m span precast concrete ceiling. This system creates large spaces free from supporting columns, which enables flexible spatial organization for possible modification in the future.





























