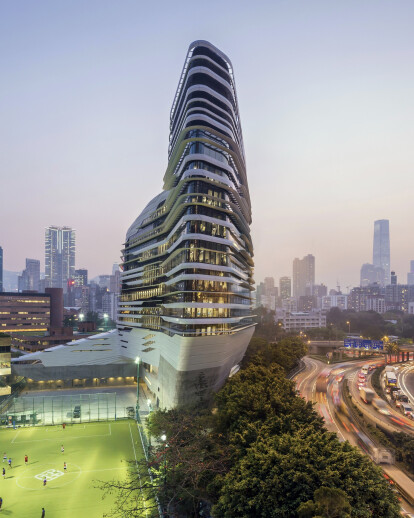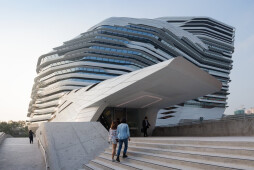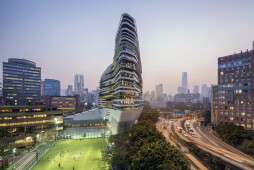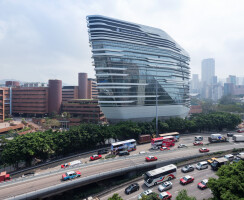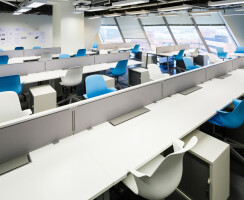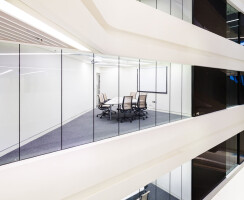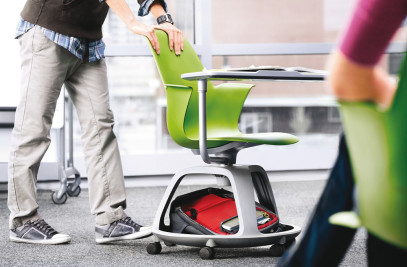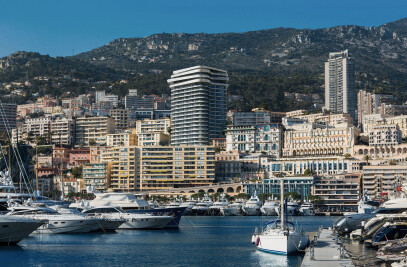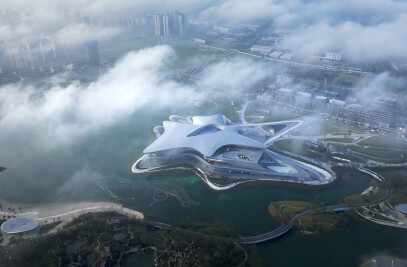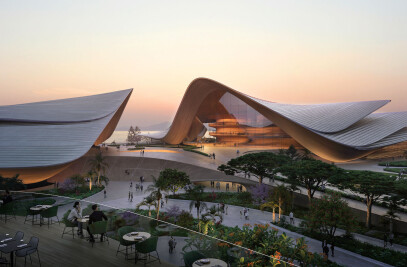The Jockey Club Innovation Tower (JCIT) in Hong Kong dissolves the typical typology of the tower/podium into a more fluid composition. Interior and exterior courtyards create informal spaces to meet and interact, complementing the large exhibition forums, studios, theatre and recreational facilities.
Students, staff and visitors move through 15 levels of studios, workshops, labs, exhibition and event areas within the school. Interior glazing and voids bring transparency and connectivity, while circulation routes and communal spaces have been arranged to encourage interaction between the many learning clusters and design disciplines.
More from the Architects:
Zaha Hadid Architects 04 Jockey Club Innovation Tower, Hong Kong Polytechnic University 01 02 The Jockey Club Innovation Tower (JCIT) is home to the Hong Kong Polytechnic University (PolyU) School of Design, and the Jockey Club Design Institute for Social Innovation.
The 15-storey, 15,000 sq. m. tower accommodates more than 1,800 students and staff, with facilities for design education and innovation that include: design studios, labs and workshops, exhibition areas, multi-functional classrooms, lecture theatre and communal lounge.
The Hong Kong Polytechnic University campus has developed its urban fabric over the last 50 years with the university’s many faculties housed in visually coherent, yet very different buildings. The JCIT creates a new urban space that enriches the diversity of university life and expresses the dynamism of an institution looking to the future.
Located on a narrow, irregular site at the northeastern tip of the university campus (bordered by the university’s football ground to the south, and the Chatham Road/ Kowloon Corridor motorway interchange to the north), the JCIT is connected to the heart of the campus; encouraging the university’s various faculties and schools to develop multidisciplinary initiatives and engagement with the community, government, industry, NGO’s and academia.
The JCIT design dissolves the typical typology of the tower/podium into a more fl uid composition. Interior and exterior courtyards create informal spaces to meet and interact, complementing the large exhibition forums, studios, theatre and recreational facilities.
The tower’s design promotes a multidisciplinary environment by connecting the variety of programs within the School of Design; establishing a collective research culture where many contributions and innovations can feed off each other.
Students, staff and visitors move through 15 levels of studios, workshops, labs, exhibition and event areas within the school. Interior glazing and voids bring transparency and connectivity, while circulation routes and communal spaces have been arranged to encourage interaction between the many learning clusters and design disciplines.
With its contribution of HK$249 million towards the construction of JCIT, The Hong Kong Jockey Club Charities Trust also funds the Jockey Club Design Institute for Social Innovation.
