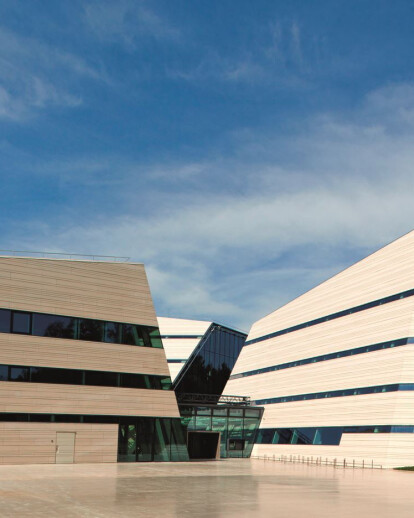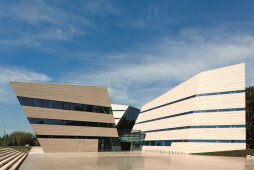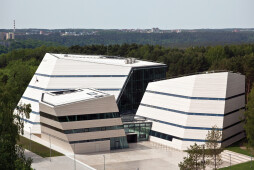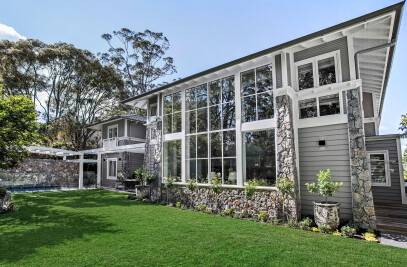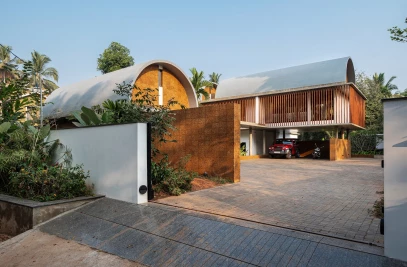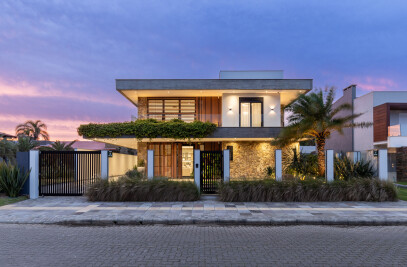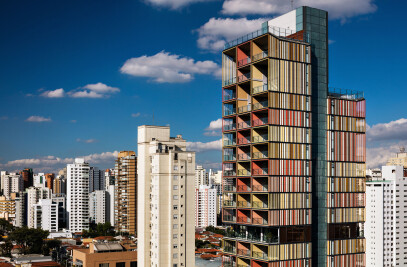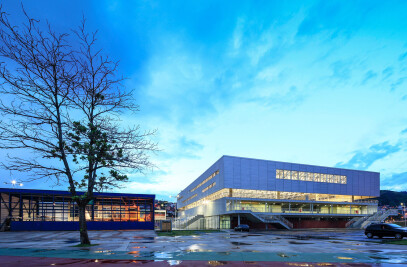Light grey NBK ceramic elements are used to clad the three strikingly inclined individual buildings that are connected to each other via a glazed atrium. Ceramic panels were also fitted to the walkable roof surfaces and feature a concealed mechanical attachment. The inclined structures necessitated a range of different oblique cuts for the façade elements, with a total of seven different angles of inclination, which resulted in 15 different mould shapes with individual cross sections. The panels were mounted as a back-ventilated structure with special joint seals to ensure that the outer skin of the building is downpour proof, particularly with regard to the inclined façades. NBK developed and manufactured a special support system for this purpose that is capable of meeting these exceptional architectural requirements. An individual solution for the support system of the roof cladding was also developed. The joints were left open here, as a result of which water can be channeled underneath the terracotta panels.

Vilnius University Library, Science Communication and Information center
Paleko ARCH studio as ArchitectsThe library is located on the outskirts of Vilnius. A relatively quiet and leafy location of the existing university campus is about to change significantly: in upcoming years, a new agglomeration of education facilities will emerge here.
The library is located near the pinewood, at the intersection of the main pedestrian path and a new access road. Neighborhood of the forest has inspired a spatial conception of the library - cozy inside spaces and their linkage with the nature.
An intimate amphitheater-plaza is welcoming a visitor. A glazed entrance hall is a continuation of the plaza space. Just as the outside, it has concrete floor and terracotta facades. The ground floor, which functions as a central circulation space, also includes a conference hall, cafeteria, periodicals-reading room with an open-air terrace.
Walking further, one is entering reading rooms located on several floors which are connected by an atrium, focusing the view to the forest. Two glazed facades face the woods and illuminate the trees at night. At the daytime, the trees are sunlit and become a visual part of the interior.The spaces are diverse and easily transformed. In the interior, white color dominates and exposes books as well as people.
We believe that the library should radiate an emotional charge because it is a place of non-material creativity and spirituality. Therefore, we have chosen the scenery of expressively and unpredictably varying silhouettes as the main architectural language.
The volumes are clad with white terracotta elements. The facades are arranged so that all joints and gaps are horizontal and run paralelly around the building despite different angles of leaned surfaces.
Rooms are naturally ventilated via window openings. Solid south-side partitions hide people and books from direct sun and overheating.

Vilnius University Library, Communication & Information Centre
Reynaers Aluminium as Windows and curtain wallsThe city centre of Vilnius is dotted with Baroque buildings, and the university, one of the oldest in Eastern Europe, is no exception. The central campus is a collection of buildings from the 16th, 17th, and 18th centuries. The new library, designed by Paleko ARCH studija, ushers the university into a new era. The building is designed to facilitate the modern approach to learning and research and forms the first building block of a future knowledge complex on the outskirts of the city.
Access to the library is via a spacious paved plaza, recessed slightly below grade. The stone steps along the edges of the plaza call to mind the ascending rows of benches in an amphitheatre and serve a secondary function as an informal meeting place. Unlike the plaza, which is designed as a social meeting place, the three boulder-like building structures serve as beacons of peace and tranquillity.
The sloping walls are executed in a neutral palette and include terracotta and glass. The thin ribbons of glass at the buildings’ various levels create a façade suggestive of the horizontal layers of sedimentary rock. From the interior they provide a limited view of the plaza and adjacent intersection, distracting students as little as possible from their studies. Where the building borders a dense pine forest, the façades are made of glass, with narrow profile strips from the CW 50 and CS 68 Reynaers systems providing an unobstructed view. The central hall, which connects the three, four, and five storey structures, consists mainly of glass.
The achieved effect is to make the boundary between outdoors and indoors virtually indistinguishable. This is emphasised by the paving that continues from the plaza into the hall. The resulting studio-like space immediately impresses upon the visitor an understanding that the library is not static but rather a dynamic, contemporary institution.
Products used in this project
More Projects by Hunter Douglas Architectural
| Element | Brand | Product name |
|---|---|---|
| Windows and curtain walls | Reynaers Aluminium | |
| Facade | Hunter Douglas Architectural |
Project Spotlight
Product Spotlight
News

Shigeru Ban’s Paper Log House at Philip Johnson’s Glass House
In New Canaan, Connecticut, Shigeru Ban: The Paper Log House has opened as part of the 75th annivers... More

10 commercial buildings that benefit from planted facades
The integration of nature into architecture marks a proactive urban response to the climate emergenc... More

Hudson Valley Residence by HGX Design draws inspiration from local agricultural vernacular
New York City-based creative studio HGX Design has completed the Hudson Valley Residence, a modern,... More

Key projects by Perkins&Will
Perkins&Will, a global interdisciplinary design practice, places architecture at its core. With... More

Archello Awards 2024 – Early Bird submissions ending April 30th
The Archello Awards is an exhilarating and affordable global awards program celebrating the best arc... More

Albion Stone creates stone bricks from “unloved” stone
A stone brick is a sustainable building material made using stone blocks and slabs that do not meet... More

25 best engineered wood flooring manufacturers
Engineered wood flooring is a versatile building product that offers several advantages over traditi... More

Austin Maynard Architects designs a “pretty” wellness-enhancing home in Melbourne
Australian architectural studio Austin Maynard Architects recently completed a new two-story house i... More
