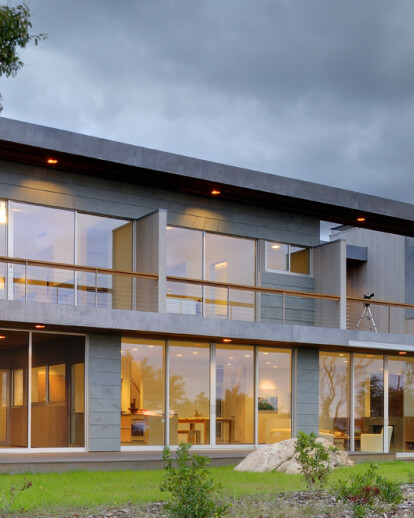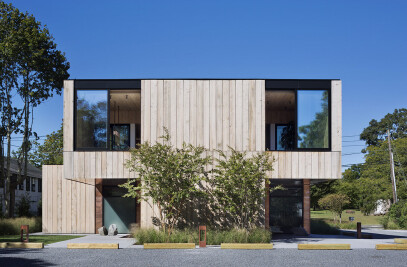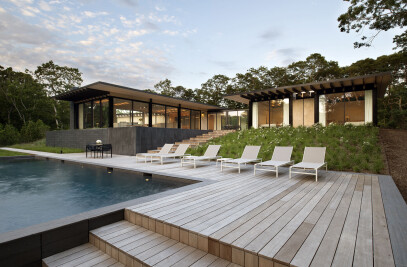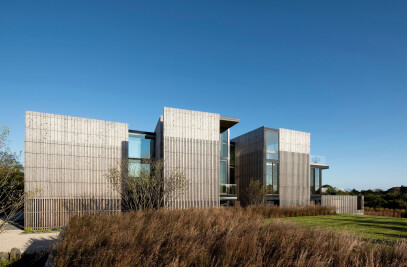Set on a narrow property atop a bluff overlooking Gardiner’s Bay, this house replaces a vacation home shared by two brothers and their families for over 25 years before it was destroyed by fire. Since originally building on the site, new regulations have been established and the families have grown in size. The new structure responds to these needs while preserving and enhancing the casual summertime lifestyle long enjoyed by its owners. The house is composed of two simple taut volumes clad in durable slate tiles and a weathering wood with naturally water-resistant tannins and oils. The public and private living areas are in the waterside volume, all with spectacular views and access to the beach. Circulation, baths, and utilities are in the landward volume overlooking the pool. By offsetting the volumes vertically and horizontally, the surface area of the compact design increases, allowing for more windows to admit light and westerly breezes. This slippage also creates intimate outdoor spaces for bathing, entertaining, and dining. Each volume is a deep frame, providing privacy from neighboring properties and leaving the east and west facades transparent for unobstructed views and seamless transitions between inside and outside. The frames are opened-up at their ends to create spaces that defy the conventional distinctions between indoors and outdoors. At the roof deck, portions of the ceiling and upper walls are omitted to create an “outdoor room” open to the sky and the view, yet more contiguous with the interior than a conventional deck or terrace. The screened porch is similarly opened to the elements while remaining integrated with the sequence of interior rooms. The frames direct attention away from the house to the water views and surrounding landscape, further easing the boundaries between interior and exterior spaces. By carefully intertwining spaces and materials with the landscape, the design creates an environment that the family will continue to enjoy for many years to come.
Project Spotlight
Product Spotlight
News

Introducing Partner Geopietra
Geopietra® is an international brand and an Italian company founded in 1996, specialized in the... More

Shigeru Ban’s Paper Log House at Philip Johnson’s Glass House
In New Canaan, Connecticut, Shigeru Ban: The Paper Log House has opened as part of the 75th annivers... More

10 commercial buildings that benefit from planted facades
The integration of nature into architecture marks a proactive urban response to the climate emergenc... More

Hudson Valley Residence by HGX Design draws inspiration from local agricultural vernacular
New York City-based creative studio HGX Design has completed the Hudson Valley Residence, a modern,... More

Key projects by Perkins&Will
Perkins&Will, a global interdisciplinary design practice, places architecture at its core. With... More

Archello Awards 2024 – Early Bird submissions ending April 30th
The Archello Awards is an exhilarating and affordable global awards program celebrating the best arc... More

Albion Stone creates stone bricks from “unloved” stone
A stone brick is a sustainable building material made using stone blocks and slabs that do not meet... More

25 best engineered wood flooring manufacturers
Engineered wood flooring is a versatile building product that offers several advantages over traditi... More

























