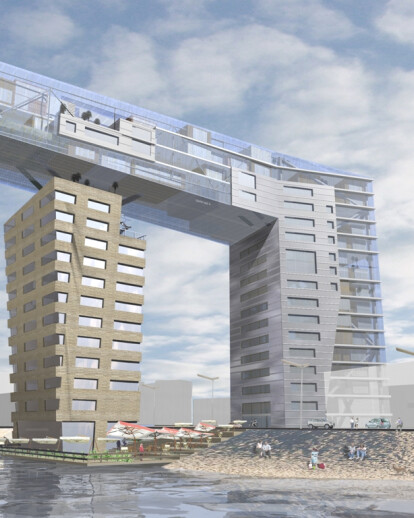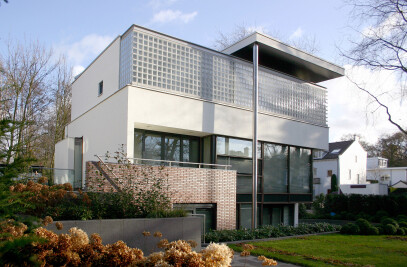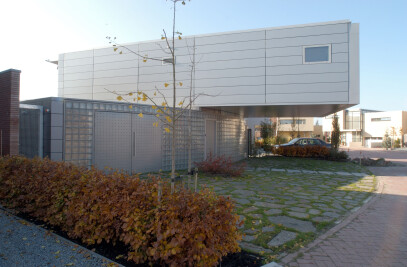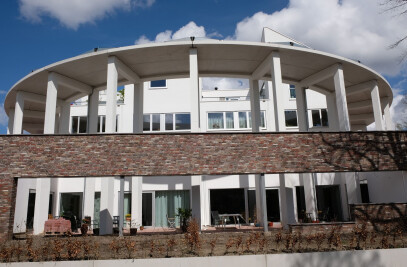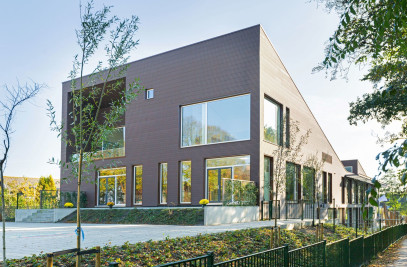Scheveningen is the harbour of The Hague, the residential city of The Netherlands. This harbour however is changing, fishing and other harbour activities are moving away. Recently a large company has left the harbour of Scheveningen and created thus a great opportunity for Scheveningen and it’s surroundings. Archipelontwerpers was commissioned by the Municipality of The Hague to conduct an intensive study to the site and it’s possibilities.
The harbour of The Hague is rather unique, it is the place where The Hague stretches out towards the sea. It is one of the few cities in Northern Europe that are located next to the sea. The mix of boats, fish, housing and small lively restaurants is not a romantic illusion, it’s for real. Our strategy is to cherish this harbour quality. Our aim is not to make Scheveningen into a pastiche of international dreamscapes of the average seaside resort. Instead we want to emphasise the existing strong points.
The Netherlands are a densely populated country with a relative long seaside. This seaside however is hardly used in relation to our cities. Also Scheveningen has left many opportunities unused to create the link between the seaside and the city. Fortunately, this possibility has now arisen. In the study we’ve conducted the fishing will be concentrated at the north of the harbour. The more urban and touristic activities can be found at the former Norfolk area.
The former Norfolk area is ideally situated for a special and exclusively housing typology. Our proposal is to lift the ground level so it connects to the adjacent dunes and thus creating an uninterrupted slope to the harbour side. The elevated and artificial dune-scape will be used to facilitate underground parking which can be used by the inhabitants of the site but also by the many tourists which want to use the beaches in summertime. Due to the absence of cars in the public space the streets can be intimate and will be used mostly by bicycles and pedestrians. The housing is mainly low-rise with patios and inner courts this will create, in combination with the smaller streets, an atmosphere of an intimate ‘village like’ quality. The low-rise typology is equipped at ground level with a multi functional and flexible space which can be used be used for different functions. Housing space can become a shop, a workplace a studio for local artist or a restaurant. The slope of the dune-scape creates also the possibility of sea view for the houses further up the hill. The existing large harbour in the middle of the site will be replaced by a more appropriate sized harbour to accommodate the boats of the new housing owners.
From a safety point of view the dune-scape is a long term solution for housing within a delta environment. Living next to the sea is beautiful, but can also be dangerous in times of flooding. The elevated dune-scape provides enough height to guarantee safety for the coming sea level rises.
By adding a few larger sculptural buildings a density of 100 houses per hectare. One of these ‘solids’ marks the transition from the harbour to the dune-scape. The solid consists out of two towers where the apartments can be found. The two towers are at the top connected with each other by the means of a horizontal skyscraper, the top being the most wanted spot in high rise, is by doing this enlarged to a maximum. Here we can find luxurious villa’s and penthouses, all with a beuatifull view over the harbour and sea side.
With the development of the Norfolk site a unique dune-scape can be created, making a easy going but nevertheless dense sea-side village on top of the dune-scape possible. The more cultural and leisure oriented program will make a large contribution in order to re-vitalize the harbour of Scheveningen. It will give the rich fishing history of the harbour of Scheveningen a second life.
