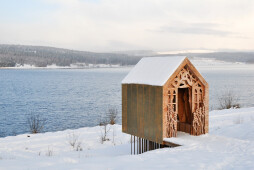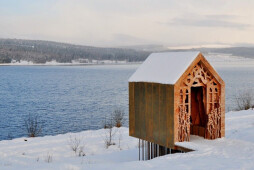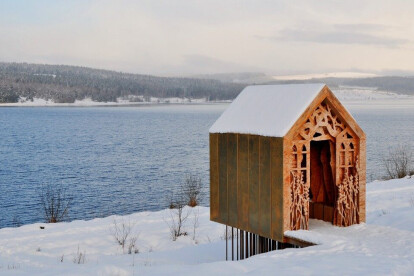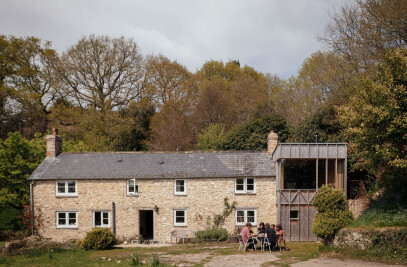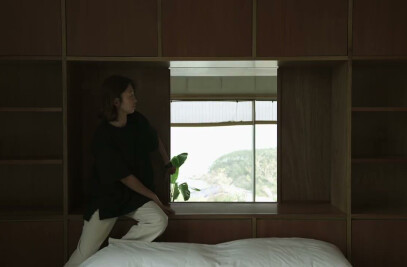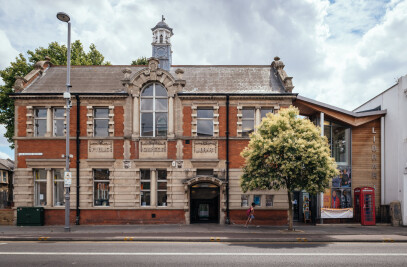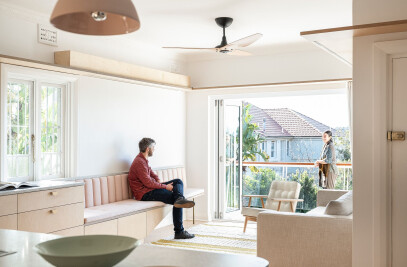Kielder Water and Forest, Northumberland
with Peter Sharpe, Kielder Art and Architecture Programme; Price and Myers Engineers, and Millimetre (completed summer 2009)
This project was for two structures to be placed on the banks of Kielder Water, Northumberland. The structures provide a stopping place for visitors walking or cycling along the lakeside path. They also provide visible markers or destination points from which to begin or end a walk or bike-ride.
For this project we embraced the man-made nature of Kielder Water and Forest. We like to think of the area as a stage set or backdrop against which we can tell a story. Within the story, the water and forest are completely natural and our built structures create evidence of the story's characters and their adventures.
Robin lived in a simple wooden hut on the edge of the forest on the North bank. Freya, who loved flowers (and Robin!), lived on the South bank. Freya fell for Robin and showed her affection by making him the gift of an intricate cabin in the image of the woodlands he so loved.
Meanwhile, over the water, Robin was building a boat, which Freya thought he was building in order to row over to her and the cabin. But the cabin was on the south bank, so Robin couldn't see Freya or the cabin because of the sun in his eyes. He was actually heading off on an adventure.
Once Freya realised that Robin was rowing in the opposite direction she was so upset she cried tears of gold. As she lovingly wrapped the cabin in her gold tears, Robin saw something glinting in the distance, so he rowed across the water towards it. He was moved by the cabin and invited Freya on his adventure with him. They didn't leave very long ago, so they are still away adventuring, but if you can find it, you can see Robin's wooden hut and the golden cabin that Freya made for him, facing each other across the lake, awaiting their return.
Robin's Hut is on the North bank, on the edge of the woodland amongst fir tress and rocks. Robin wanted to live by the woods where he loves to climb trees and play with the woodland animals. He built himself a simple wooden structure that he clad in timber shingles on his site surrounded by water that he felt gave it a remote, island-like feel.
The cabin that Freya built for Robin is in the image of what she imagined Robin's woodland home to be like. She chose a spot directly opposite and lined up with Robin's Hut, to give Robin the best chance of seeing her Cabin across the lake.
For the walls she arranged the strongest branches from thick to thin. And for the roof she made an enchanted forest ceiling with twisted branches tickling each other. She put Foxgloves at the entrance to invite the fairies in, then she pressed everything tight together so they would be strong and crisp and last forever.
She modelled it on her flower press and balanced it up high on the tallest straightest stems she could find. When she saw Robin rowing away, Freya cried tears of gold and wrapped the cabin in them.
A few months ago we received the most fantastic news, Freya had had some very special visitors. In their own words, the (true!) story goes: “While we walked the long way to Freya's Cabin, I told Jemi the probably badly remembered story of Freya and Robin. After a few sunny but blustery miles, we arrived at the cabin and stood together looking out over the water trying to spot Robin's Hut on the other side. I told Jemi to close her eyes and hold her hands out, I placed the ring on her upturned palms and told her to open her eyes, before she could say anything I asked her if she would marry me, thankfully she said yes and then we kissed.

