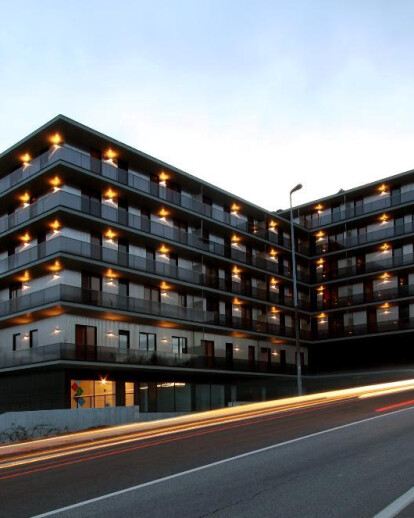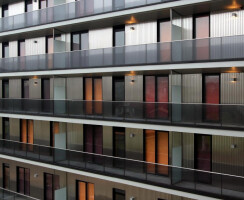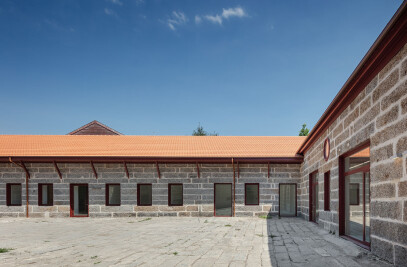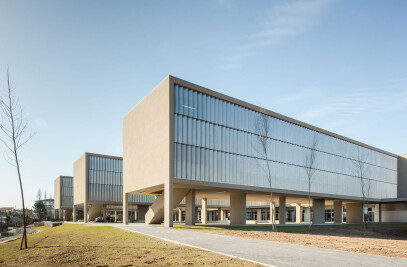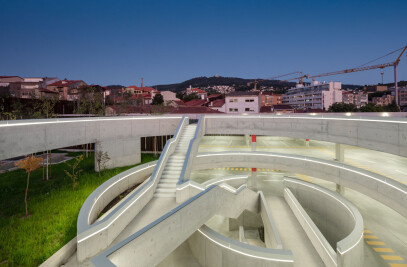The urban situation of the land is fundamentally characterised by the proximity of the University of Minho, whose urban importance naturally attracts growth to the city. The building has the fundamental objective of satisfying the need for accommodation and business, created by the presence of the student population. It is located on a steep inclined road, conferring it a strong exposition in relation to the public space. It creates a patio formed by the construction which increases the potential for its use through the centralisation capacity of access to housing and business. A rule of composition was developed which matched the building’s image to the urban situation which surrounds it, and to the needs of the student population which is focussed here. Its formal characterisation is related with the open visibility that the building acquires with its surroundings, looking to find a demonstrative image of its functional composition that, beyond the housing presence, is marked by a significant business component. Some principles were defined for the whole building, with the first in the lower plans of the façade, which establish a direct relationship with the public space with more neutral expression, resorting to the use of exposed concrete and panels of black metal plate. For the patio, the language adopts opposing characteristics, marked by a great transparency and formal expression, with variation of levels justified by its integration with the design of the patio and the commercial gallery. The upper floors are marked by a strong linearity, conferred by the marking of overhanging balconies and through the fluctuating of opaque plans covered in fluted brushed steel plates, placed vertically, and transparent planes with opening of bays to the whole height of the floors.
Products Behind Projects
Product Spotlight
News

Shigeru Ban’s Paper Log House at Philip Johnson’s Glass House
In New Canaan, Connecticut, Shigeru Ban: The Paper Log House has opened as part of the 75th annivers... More

10 commercial buildings that benefit from planted facades
The integration of nature into architecture marks a proactive urban response to the climate emergenc... More

Hudson Valley Residence by HGX Design draws inspiration from local agricultural vernacular
New York City-based creative studio HGX Design has completed the Hudson Valley Residence, a modern,... More

Key projects by Perkins&Will
Perkins&Will, a global interdisciplinary design practice, places architecture at its core. With... More

Archello Awards 2024 – Early Bird submissions ending April 30th
The Archello Awards is an exhilarating and affordable global awards program celebrating the best arc... More

Albion Stone creates stone bricks from “unloved” stone
A stone brick is a sustainable building material made using stone blocks and slabs that do not meet... More

25 best engineered wood flooring manufacturers
Engineered wood flooring is a versatile building product that offers several advantages over traditi... More

Austin Maynard Architects designs a “pretty” wellness-enhancing home in Melbourne
Australian architectural studio Austin Maynard Architects recently completed a new two-story house i... More
