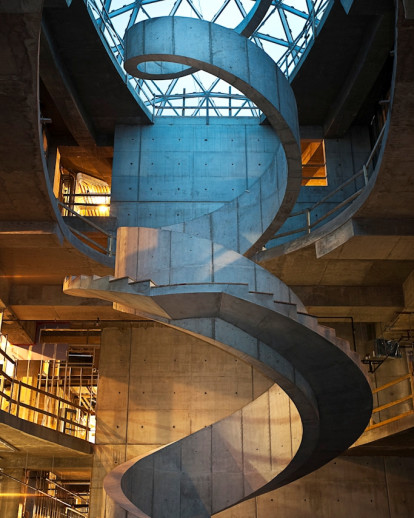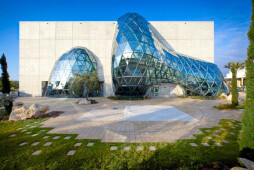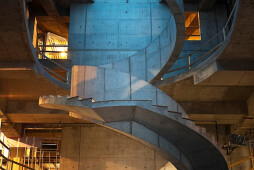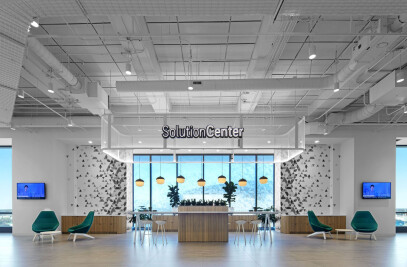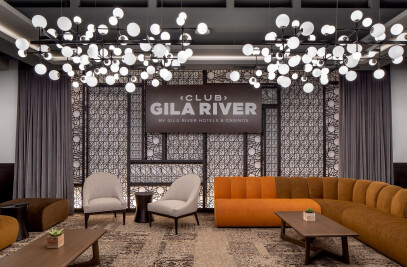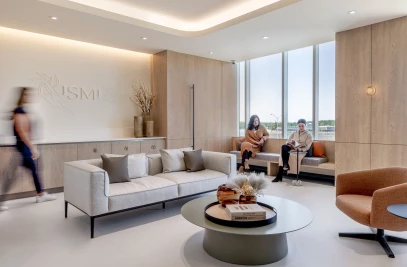New Building Houses More of Salvador Dalí's Masterworks than any Other World Collection
ST. PETERSBURG, Florida — The grand opening for the new Dalí Museum is on January 11, 2011, at 11:11 a.m. Located on a scenic waterfront site in downtown St. Petersburg, Fla., the 68,000-square-foot structure doubles the size of the original 1982 Dalí Museum, a one-story warehouse. Exhibits include oils, watercolors, sketches, sculptures and other works from a 2,140-piece permanent collection.
Despite the complex processes required to construct the building, which stands more than 75 feet tall and is adorned by 1,062 unique, triangular glass panels, the $29.8 million building project was completed on time and $700,000 under budget. Construction began in December 2008.
Internationally recognized architect Yann Weymouth, AIA, LEED AP, director of design for HOK's Florida practice, and led the design team. The Dalí is HOK’s fourth museum project completed in the state in the past 6 years, including: John and Mable Ringling Museum and Cultural Complex in Sarasota, the Hazel Hough Wing of the Museum of Fine Arts in St. Petersburg, and the Patricia and Phillip Frost Art Museum at Florida International University in Miami. Weymouth also served as chief of design for I.M. Pei for both the East Wing of the National Gallery of Art in Washington, D.C., and for the Grand Louvre in Paris.
HOK's design concept is drawn directly from the building’s purpose. It is inspired both by Dalí's surrealist art and by the practical need to shelter the collection from the hurricanes that threaten Florida's west coast.
"Salvador Dalí was a monumental pioneer of twentieth-century art and this is perhaps the best collection of his work in the world," said Weymouth. "Our challenge was to discover how to resolve the technical requirements of the museum and site in a way that expresses the dynamism of the great art movement that he led. It is important that the building speak to the surreal without being trite."
A 58-foot-high, right-angled, Euclidean “treasure box” with thick concrete walls protects the art. This unfinished concrete box is disrupted by a flowing, organic, triangulated glass “Enigma" (also the name of a 1929 Dalí painting) that opens the museum to the bay and sky while forming an atrium roof that draws in natural daylight.
"We deliberately exposed the unfinished faces of the concrete to reduce maintenance and to allow it to be a tough, natural foil to the more refined precision of the glass Enigma," said Weymouth. "This contrast between the rational world of the conscious and the more intuitive, surprising natural world is a constant theme in Dalí s work."
Dalí was a friend and admirer of Buckminster Fuller, who helped pioneer geodesic geometries and is a hero of Weymouth's. This is the first use of this type of free-form geodesic geometry in the United States. HOK used building information modeling (BIM) to create three-dimensional models of the glazing forms before Novum Structures imported the model into its proprietary software program and then engineered, manufactured and installed the Enigma and its glass sister, the "Igloo."
"The flowing, free-form use of geodesic triangulation is a recent innovation enabled by modern computer analysis and digitally controlled fabrication that allows each component to be unique," explained Weymouth. "No glass panel, structural node or strut is precisely the same. This permitted us to create a family of shapes that, while structurally robust, more closely resembles the flow of liquids in nature."
A soaring, poured-in-place concrete spiral staircase energizes the 75-foot-high glass atrium and invites visitors to proceed from the ground-level entrance up to the third-floor galleries. The raw concrete spiral flows at its base into the visitor reception desk, with light cable-stayed stainless steel guardrails floating in delicate juxtaposition. The helical stairway design is an allusion to Dalí’s fascination with spiral forms in nature and the double helix of DNA.
In the exhibition galleries on the third floor, seven unique suspended black plaster “light cannons” funnel daylight onto the largest of the Dalí masterworks. The art exhibition spaces are connected by a sculptural gallery that appears to magically land in the center of the 'egg' skylight, providing ample light and sweeping vistas overlooking Tampa Bay.
The building protects this priceless art collection from hurricane-force winds and water. The fortress-like structure is designed to withstand the 165-mph wind loads of a Category 5, 200-year hurricane. The roof is 12-inch thick, solid concrete and the cast-in-place reinforced concrete walls are 18 inches thick. Located above the flood plane on the third floor, the art is protected from a 30-foot-high hurricane storm surge. Storm doors shield the vault and galleries. Specially developed for this project, the triangulated glass panels are one-and-a-half inches thick, insulated and laminated, and were tested to resist the 135 mph winds, driven rain and missile impacts of a Category 3 hurricane.
Several sustainable design strategies create energy, water and cost savings. The building is sited to reduce solar load from the low-angled western sun. Two types of solar collectors on the roof heat water for the restrooms and assist in the dehumidification cycle of the air conditioning system. Automated controls turn lights off automatically when rooms are not in use. Water is conserved with low-flow fixtures and all water condensate is recycled back into the system. The building envelope is compact, well-insulated and, with its concrete thermal mass, acts as a heat sink to reduce the temperature highs and lows of a typical day.
HOK is a global architectural firm that specializes in planning, design and sustainable solutions for buildings, communities and organizations. Through its collaborative network of 25 offices worldwide, the firm serves diverse clients within the corporate, commercial, public and institutional markets. HOK is committed to developing resources and expertise to help lead the world toward sustainable communities and building environments. Founded in 1955, the firm’s expertise includes architecture, engineering, interiors, planning, sustainable consulting, lighting, graphics, facilities planning and assessment and construction services.
DALÍ MUSEUM VISITOR EXPERIENCE
Yann Weymouth, Design Director for HOK Florida, describes how he hopes visitors will experience the new Dalí Museum, which has been carefully conceived for simplicity, efficiency, security and pleasure of experience:
"We constantly consider the visitor experience when we design a museum. A large number of people visiting a museum will be there for the first time. The architecture must be extremely easy to understand. It can be quite adventurous and stimulating, but the circulation pathways should be clear from the moment visitors arrive at the building.
"Visitors will mostly arrive by bus or car, though some will walk since this museum is near downtown. As they arrive, it needs to be evident where the front door is. At the Dalí Museum, the paths to the front door from the west parking lot are obvious. And the steps, stairs and handrails make it clear that people are going toward a large notch cut into the building.
"The fact that the west side of the building is blank is quite deliberate. First, because the western sun can be brutal in Florida, the museum has almost no windows on the west side. We also wanted it to be a bit of a mystery. People enter through what we call the 'grotto' area of the new Avant-Garden, which looks like a corner of the building was removed and is being held up by a giant boulder from Dalí’s native Spain. This provides the first sense that what the visitor is doing is somewhat unusual. They enter across a bridge that is flush with the water level of the small pond and go straight to the entry door. To the left is a rock with misters steaming and water trickling. To the right, growing vertically on a wall, are bromeliads and orchids that engage the visitor's sense of smell. So there is the sound of water and a bit of mystery as visitors enter through the door.
"On the ground is sequence of LED lights that creates a path that begins outdoors and continues into the museum store. Visitors follow the lights through a boulevard that brings them into the museum store, which has a low ceiling. This reminds ensures that later, that when they leave the museum, visitors know where the store is. The museum store is an important additional source of income for museums.
"As visitors follow this curved path through the store, they are drawn to the light flooding the three-story atrium that they can see from the moment they walk in. They emerge from the store into the atrium, and on the left they can see a café where they can stop for a coffee if they are tired. Meanwhile, they notice the spiral staircase that spirals up into the light and a bank of three elevators. They are being told, 'Perhaps I want to go upstairs.' The art galleries are on the third floor because they must be high above flood level.
"The bottom of the stairway twists and morphs into a reception desk. At this point, surrounding the visitors are a 75-foot-high ceiling filled with nice light, a welcoming café and people smiling at them from the reception desk. They know where they are and what they might want to do next: Get a ticket and head up the stairway or elevator to the third floor.
"When visitors reach the third floor, there is a fabulous view out to Tampa Bay through an expansive bay window with a projecting balcony. They may want to take a minute to admire the waters and beautiful Florida scenery, which includes incredible sailboats and sparkling water. To both sides are the galleries. On one side is the permanent collection of 100 Salvador Dalí oil paintings. This is the largest collection of his work in the world and, arguably, the best. To the left is the temporary collection. Then visitors enter the galleries. We worked hard to make this the crowning experience. The paintings look better than ever.
"When it's time to leave, visitors can stop and relax in the café or garden, or pick something up in the shop. They always have choices and they don't get lost. And because they have several inviting places to take breaks, they don't get that exhausted 'museum feet' feeling. This is the experience we want to give them.
"Many people have seen individual pieces of Dalí's paintings in other museums or know him from books. "But by seeing so many of his pieces together in one place, they truly begin to understand his work. He is a very important painter. Nearly all our well-known artists have been strongly influenced by surrealism."
PROJECT TEAM Client: Salvador Dalí Museum Architectural Design, Programming, Master Planning: HOK General Contractor: The Beck Group Glass Structure Consultant: Novum Structures LLC Structural Engineer: Walter P. Moore & Associates Inc. Mechanical/Electrical/Plumbing Engineer: TLC Engineering for Architecture Program Manager: Peter Arendt Acoustical Consultant: Siebein Associates Inc. Civil Engineer: WilsonMiller Stantec Inc. Landscape Architect: Phil Graham and Company Lighting Designer: George Sexton Associates Code Consultant: Rolf Jensen & Associates Inc. Food Service Consultant: Schwartz Schwartz & Associates Graphics/Signage Consultant: Dan Meeker Design Hardware Consultant: S.B.S. Associates, Inc.
HOK Design Team Duncan Broyd, Eva Busato, David Chason, Jenny Collins Miers, Susan Dame, Carly Debacker, Gary Erickson, Ralph Evans, Miranda Hensley, Will Hollingsworth, Scott Hughes, Laura Matson, Foard Meriwether, Eddie Pabon, Van Phrasavath, Lynn Puckett, Mary Sabel, Oliver Schwarz, Tommy Sinclair, Nicole Stearley, Izzy Torres, Anna Vasquez, Yann Weymouth, Sean Williams
