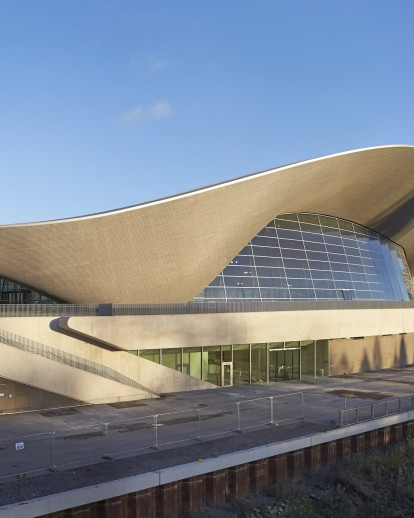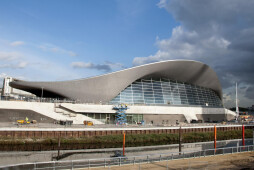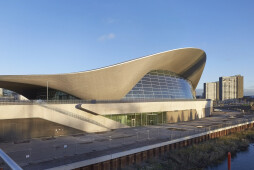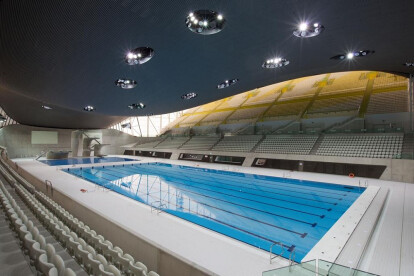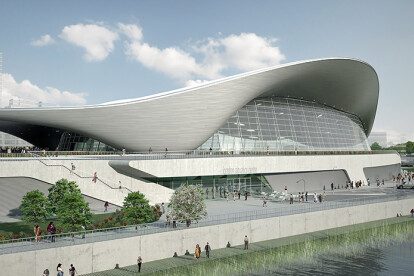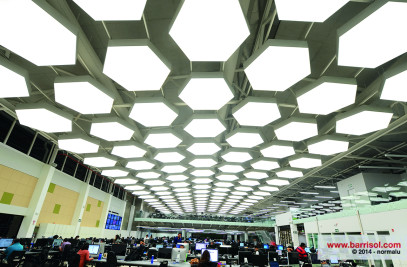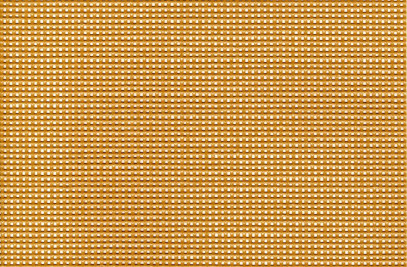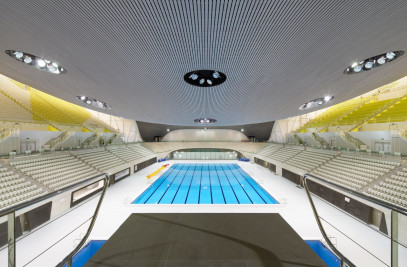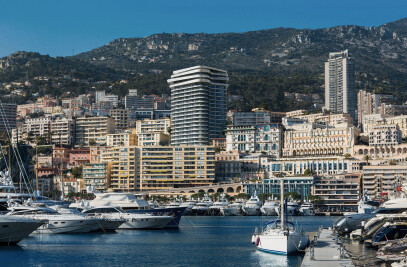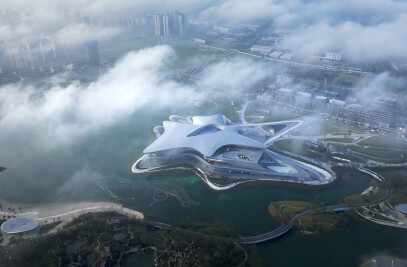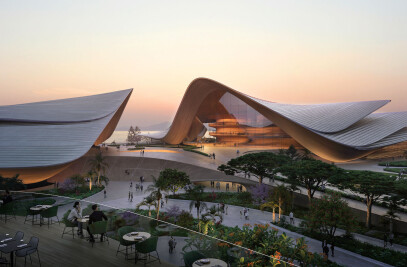Design Concept
The architectural concept of the LondonAquatics Centre is inspired by the fluidgeometry of water in motion, creatingspaces and a surrounding environment insympathy with the river landscape of theOlympic Park. An undulating roof sweepsup from the ground as a wave - enclosingthe pools of the Centre with its unifyinggesture of fluidity, whilst also describing thevolume of the swimming and diving pools.The London Aquatics Centre is designed tohave the flexibility to accommodate the sizeand capacity of the London 2012 OlympicGames whilst also providing the optimumsize and capacity for use in Legacy modeafter the 2012 Games. Site Context
The London Aquatics Centre is located atthe south eastern edge of Queen ElizabethOlympic Park on the new Stratford CityBridge giving pedestrian access to the parkfrom the new Stratford City developmentand public transportation.
Layout
The Aquatics Centre is planned on anorthogonal axis perpendicular to theStratford City Bridge. Along this axis arelaid out the three pools. The training poolis located under the bridge whilst thecompetition and diving pools are withina large volumetric pool hall. The overallstrategy is to frame the base of the poolhall as a podium by surrounding it andconnecting it into the bridge.
This podium element allows for thecontainment of a variety of differentiatedand cellular programmatic elements into asingle architectural volume which is seen tobe completely assimilated with the bridgeand the landscape. The podium emergesfrom the bridge to cascade around the poolhall to the lower level of the canal.
The pool hall is expressed above thepodium level by a large roof whicharches along the same axis as the pools.Its form is generated by the sightlines forthe spectators during the Olympic mode.Double-curvature geometry has been usedto create a structure of parabolic archesthat define its form. The roof undulates todifferentiate the volumes of the competitionand diving pools, and extends beyond thepool hall envelope to cover the external areasof the podium and entrance on the bridge.
The roof structure is grounded at threepoints of the centre (two points at thenorthwest end on the bridge; and one singlepoint to the south east end). This structuralarrangement ensured 7,500 temporaryspectator seats could be installed alongeither side of the pools in Olympic mode(total 15,000 temporary seats) with nostructural obstructions. After the 2012Olympic and Paralympic Games, thistemporary seating has been removed andreplaced with glazing panels, leaving acapacity of 2,500 seats for community useand future national/international events,with a significantly reduced pool hall volume
