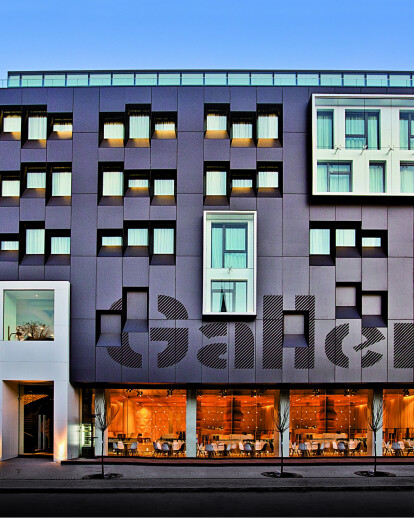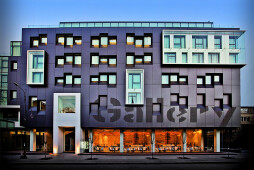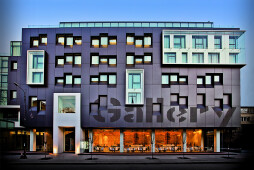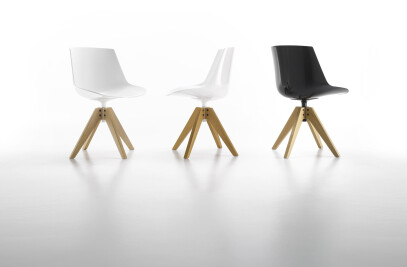We built up the interior as natural continuation of the architecture. By functional design we separated the area into two zones: the front zone was incorporated into the exterior creating public space and feeling of console silhouette of the building; the rear zone was separated through floor and roof design that allowed reducing depth of space while keeping the panorama.
The real challenge was to solve all functional problems related to ventilation, sound and mostly acoustics in a way subordinated to the chosen aesthetics as an interpretation of escher work and the structure combinatory from one side and the striving to achieve this aesthetics through sparing use of materials and means of expression on the other side.
We created identical and unique concept that generalizes and masters the space while satisfying all technological and functional requirements. The result is trendy interior with sufficient dose of artistry as intentionally wanted reference to the gallery of modern art situated on the next level of the building.
Project details: With the graffiti café project studio mode won the european international and overall best bar at the 2012 restaurant & bar design awards. Totally independent, the uk and international restaurant & bar design awards is the world's only concept of its kind dedicated exclusively to hospitality design. The awards this year attracted 620 entries from 60 countries.
The judges are a highly influential panel of top design, lifestyle & hospitality personalities, whose role was to recognise and reward entrants for design excellence. With over 600 entries from 60 countries, the winners of the various categories including the best designed restaurant and the best designed bar, will be announced at the royal institute of british architects in london, uk on the 6th september 2012. A celebration of the best hospitality design and attended by over 400 of the uk and world’s most influential designers and hospitality operators, the restaurant & bar design awards ceremony this year will be held at the royal institute of british architects in london on the 6th september.
Investor of the whole building with everything in it is graffit gallery ltd. The architect of the building is arhis project with lead architect georgi bachev. Materials: floor - sidewalk pavers, white engineered stone, Back wall is polyurethane painted mdf pieces assembled on site, Side walls - white curtains, Front wall - glass curtain, Ceiling + columns - poplar plywood cnc router cut laths. The bar (engineered stone), the bench, upholstered furniture and the tables are designed by studio mode.
The main design direction and desires were to follow and even augment the architectural and functional context of the space. We retraced the building’s façade to the front part of the ceiling and right underneath it we used the same pavement that is present on the sidewalk – thus allowing the outer atmosphere to come in and additionally emphasizing the console silhouette of the building. Curtains on both sides provided the comfort, visual and psychological shield that the surrounding glass curtain needed.
As in any of our projects we were looking for clean, practical and durable materials which naturally lead us to the choice of engineered stone flooring and polyurethane painted mdf back wall. Both materials are hard and therefore not acoustic-friendly – this added another function to the ceiling which already had ventilation, lighting and sound to contain. All these problems had one answer that met both functional and aesthetical demands – linear plywood ceiling with enough depth to hide what’s beneath it – acoustic foam, ventilation tubes and nozzles, lighting fixtures, sound system and metal construction for the plywood ceiling all painted in black for lower visibility. The columns act as natural continuation of the ceiling, geometrically inspired by traditional lathe wood leg. The flooring pattern interprets escher’s work and the graphite molecular structure, which goes 3d on the wall, aesthetically complementing the curtain effect.


































