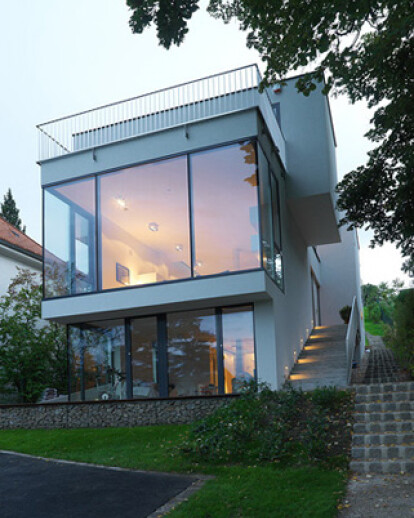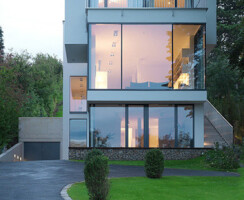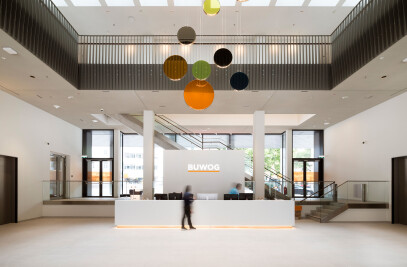Extreme Conditions as Inspiration - Residence Dr. H.
With its extreme topographic conditions, this piece of land with its steep ascent on the southern slope of the Kaasgraben provided the inspiration for this single-family house.
A stepped path opens the lot. In an extended arch, it leads around the house to the non-visible part of the garden with the swimming pond. Inside the house, another staircase serves as backbone and leitmotif: just as if it were bringing the slope from outside into the building. A light well alongside the stairway creates a vertical line of sight, lighting the middle zone of the deep building, which was closed off from the neighboring houses to a far extent.
The main floor, adjacent to the slope, contains the living area in the north (the glass front opens up a spectacular view of the Kaasgraben Church and the Vienna Woods), and the dining and cooking area on the garden end. The split levels of these areas were adjusted by different ceiling heights, so that the upper level with the bedrooms has a continuous floor level. The lower level contains two additional bedrooms, a granny-flat and side rooms.
By planning the house from the inside to the outside, the usage of rooms is transparent from the outside, dominated by the functional center of the house, the common living area. The clarity of the concept is emphasized by the clarity of the materials (concrete, white plaster, glass, wood). In addition to transparency, flexibility was important to the planners: the bedrooms can easily be partitioned, combined or rededicated, creating a house that will not only meet current needs, but will also serve future purposes.

































