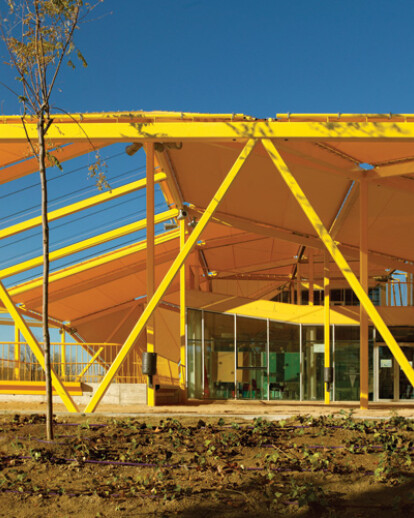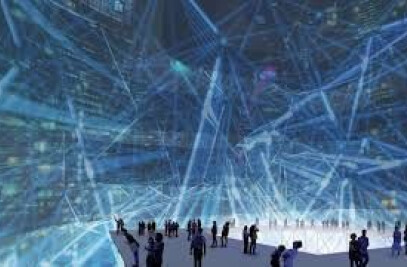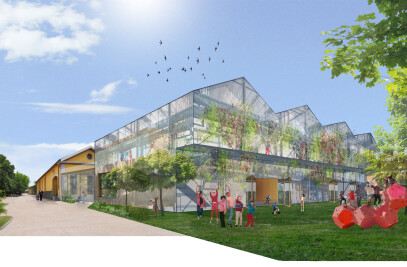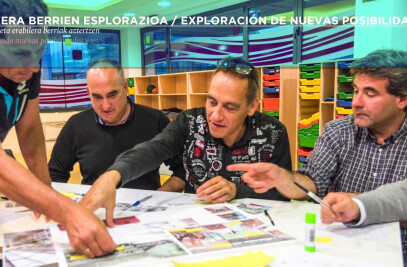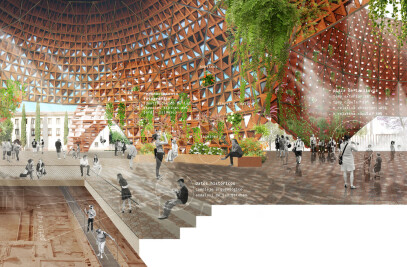Transformation of a faceless site in Madrid’s urban sprawl, surrounded by industry and heavy traffic transportation infrastructures, into a public space for social interaction providing a building for childcare.
The project “Plaza Ecopolis” aims to incorporate the idea of sustainability into daily life. The main focus is therefore to create a vision of urban sustainability that facilitates the reduction of energy consumption by matters of design but that also aims at raising people’s awareness of their own consumption behaviour. The layout of the building generates a public space that can be used by the area’s residents, and it is considered as an “open environmental classroom”.
Resources optimization – Technologies – Economy of means
Technologies implemented at Ecopolis project are helping the initial bioclimatic design approach based on minimizing the consumption of both energy and natural resources. The Ecopolis Plaza project has the highest eco-label (A grade) of Spanish law.
A complete energy simulation study developed by the Thermodynamics Research Group at the Industrial Engineering School of Seville, helps to understand the behaviour of the building and also to adjust the available construction budget.
An important area of the building half-buried (50% of the building takes advantage of the land’s thermal inertia) and a large glass facade facing south (700 sqm) are basic decisions that shape the physical relationship between the building and its environment. A bioclimatic textile layer superimposed over a light steel structure is wraping the rational concrete core of the building. This textile (partially movable, connected with sensors to sun position) is the interface between interior and exterior spaces, blurring the boundaries between private and public and extending the inner comfort to the public space.
The building extends its limits into the plaza and part of its functional processes are placed outside to make them more transparent to the public, creating a more conscious way of wasting natural resources. The sewage system ends into a lagoon in front of the building where all the waste water from the building is naturally purified by macrophyte plants. All the purified water is stored under the ground within a gravel tank and it is used for all the irrigation needs of the plaza,this artificial landscape emulates a natural riverbank.
An artificial topography has been created as an enclosure and protection filter from the aggressive industrial environment, within the plaza it is easy to forget about the context and to imagine you are somewhere else, closer to nature.
Ecopolis Plaza is also a demonstrative experience of economy of means applied to the field of sustainable construction, where efficiency usually means higher construction cost. The Ecopolis project cost per square meter is more than 35% less than a conventional building.
