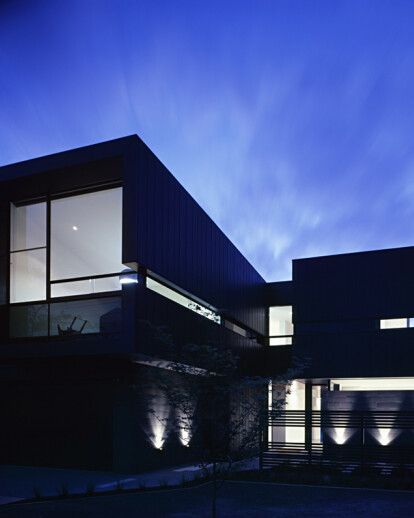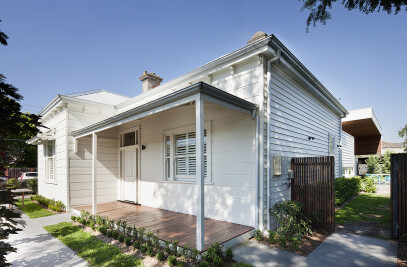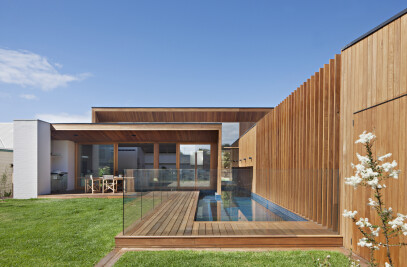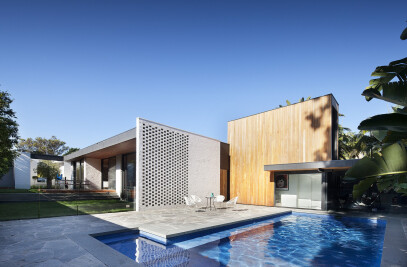The brief was to design a bold and efficient new house which had the flexibility to accommodate varying numbers of family, visitors and guests. The resulting house strives for a balance between street presence and harmony with its surrounding buildings, engaging passers by through its sculptural form and teasing glimpses which invite curiosity, whilst preserving privacy within.
Externally, zinc and concrete conceal a peaceful interior retreat, bathed in natural light. Varied north facing living volumes across both floor levels, ranging in scale from expansive to intimate are arranged around, behind and above a central courtyard. The courtyard joins differently to each volume, transforming a corridor into an outdoor reading room or adding to the volume of living areas. Natural light, winter sun and passive cross ventilation is bought into and through these areas by a central gallery and louvered clerestory which run along the central spine of the house.
The house continually balances and reveals itself along the journey through its spaces, using the play of natural light, openness, variation in volume, clarity of form and use of sustainable, refined and raw materials – aspects all considered essential aims within our practice.

































