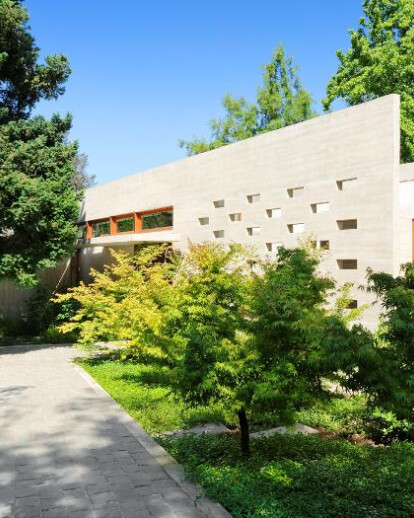The commission is approached from the construction of the degrees of relationship between interior and exterior as a first item, generating different external measures from the geometry defined between the house, forming courtyards and spaces of transition to external capsules as far smaller in definitely spaces indoors.
The second variable theme emerges from the material in its ability to be unity and multiplicity, creating textures through repetition and large areas of walls and floors. Thus concrete are modeled with holes or undulations, soils plotting pastelones stone or soil. The projections of shadows on walls and slabs are altered, further enhancing the qualities of each of these areas, providing grain diversity and dynamism to meet and reconnect with the house at different times of day.
Formally, the house consists of three volumes, by differentiating, the functional areas of private and public served by servants.
The tour, like a promenade, which starts in a ramp at the entrance courtyard gives way to internal circulation structure, with its double height constant relationship with the external enclosures and creating a perception of transfer through various internal bodies.





























