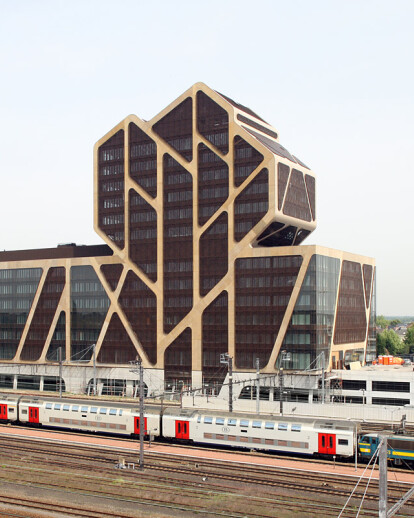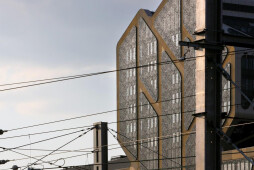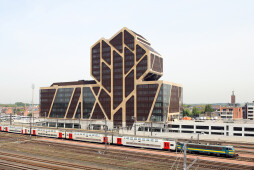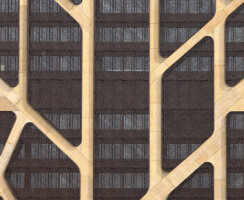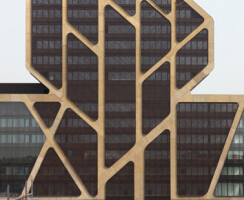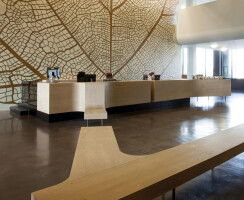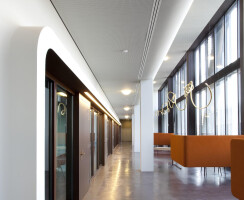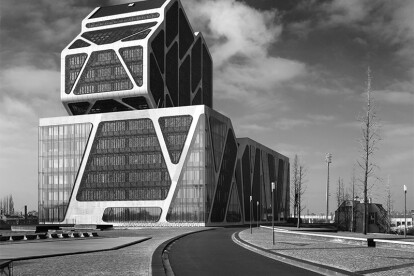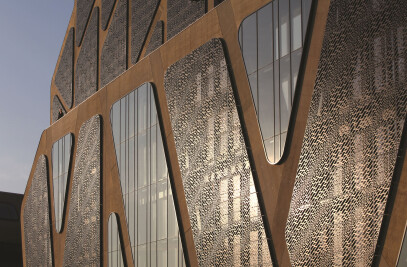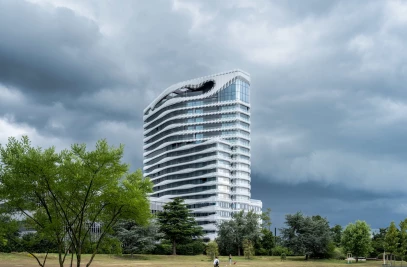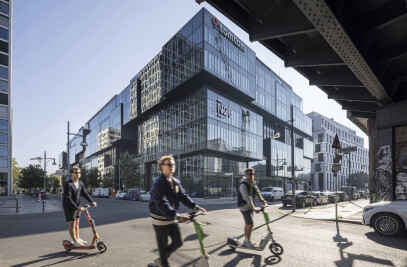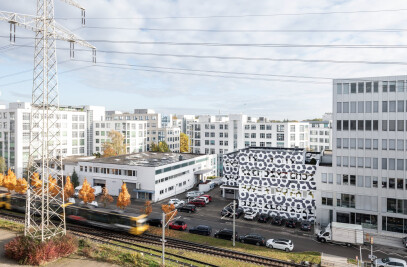A new icon has been added to the skyline of Hasselt, the Hasselaar. The new fourteenstorey court of justice building alongside the railway line, designed by the temporary TWINS organisation (consisting of Jurgen Mayer H. architects, a2o architects and Lens°ass), is the new home for all the judicial services formerly spread throughout the city. The Hasselaar is a feel-good building with colours reminiscent of the 1970s and a façade pattern that evokes the veins of a leaf and the structure of a tree.
Passengers arriving in Hasselt by train see the new court of justice building straight away and sense that something new is happening here. The trend towards upgrading properties adjacent to railways is actually becoming quite widespread in Belgium, as is also seen in developments in various cities including Ghent, Leuven, Sint- Niklaas, Antwerp, and recently also Hasselt. In 2001, West 8 developed a master plan for Hasselt which breathes new life into the city. The court of justice building plays a key role in this plan and does so beautifully in terms of design as well as functionality.
The building has a public wing consisting of a plinth of six floors, housing the chambers reserved for sessions of the court as well as the library and offices. Analogous to the growth of a tree, an upper section of the building, reserved for the office of the public prosecutor, rises up from the middle of this plinth. The analogy to a tree is rooted not only in the history of the city itself, which has a coat of arms bearing three hazel trees, but also in the many allusions to trees in jurisprudence, e.g. the tree under which judgement is handed down, the tree of life which gives one a second chance, etc. This upper part of the building is very visible in all its facets to the residents of the city. Its height makes it visible from almost anywhere in the city, and the geometry and pattern of the outer façade seem to give the building a different appearance depending upon the direction from which it is seen.
Vein-like façade structure
The visible outer façade with its grained wood structure is wrapped tightly like a skin around the horizontal wall structure. The inner façade consists of wooden ribbon windows. A steel structure in front is partly clad with single-glazed Reynaers CW 50 curtain wall and partly with perforated metal sheets with a leaf-like pattern. This in order to optimise the incidence of daylight, the view, and the level of shade. A walkway between the inner and outer skin is foreseen for maintenance purposes.
Although the aluminium profiles were needed to satisfy the technical requirements, the decision to use them was based primarily on the presence of the slanted façade elements with a tree-like structure on the upper stories and the section that is set back at the entrance. Furthermore, there were some ‘difficult structural details’ which Reynaers was able to help solve together with the fabricator Hegge. A special edge profile has been developed for the curved elements, to make the connection with the rough structure. Moreover, the profiles have not been hardening after extrusion, resulting in an attractive, even curve. The slanted façade elements at the entrance turned out to be a true test of professional skill, as the façade section here consisted of only a single skin. Watertight joints had to be perfectly executed due to the difficulty of working with a slanting glass façade.
Beacon for the city
With the design of the Hasselaar, the architects and client wished to create a very public and accessible building, not only by leaving out symbolic elements such as a monumental stairway but also in terms of organisational integration. Simultaneously with the construction of the court of justice, the former prison building elsewhere in the city was broken open and rebuilt, in line with a design by noA-architects, to house the law faculty of the university. The entire judicial apparatus, from the law studies section to the courts themselves, has been given a new accommodation and also brought into closer contact with its various components. The left section of the court of justice’s plinth will accommodate a large library, which will be used by the law faculty as well as the judiciary. In the afternoon, the chambers located in the right section of the plinth used for sessions of the court can also serve as lecture rooms and an auditorium. In this way, the more public section of the plinth becomes an integral part of the city where various parties can meet each other within the framework of the applicable safety regulations. In doing so, they will also ensure that the court of justice continues to serve as a beacon of and for the city.
