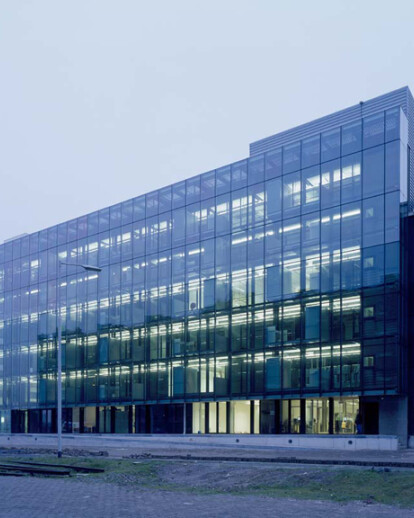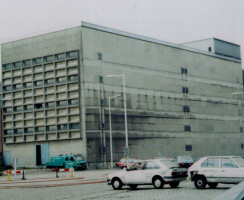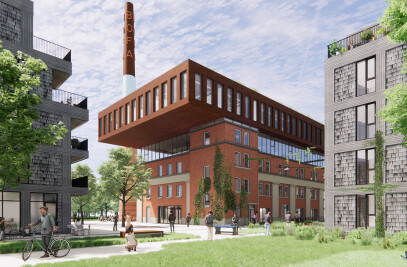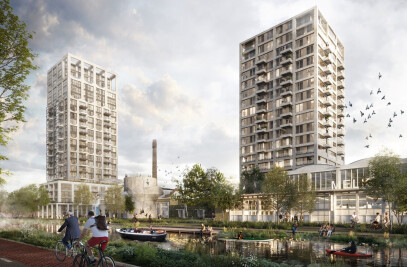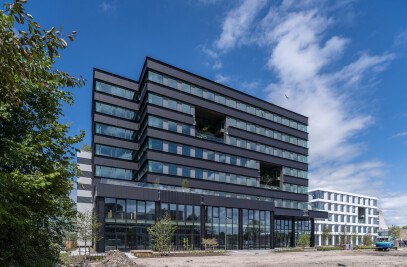In recent years Schiecentrale, the former electricity generating plant on Lloydpier in Rotterdam, has developed into the audio-visual centre of the city. A lively audio-visual industry, ranging from studios to workspaces for almost all related activity, has blossomed in and around the original building of the former electricity power plant.
The generating station dates from the early years of the last century. The Schiehaven station was a large brick structure that contained a battery house, canteen, porters lodge, transformer house, turbine hall and boilerhouse. The complex fell into disuse in 1990. Mei Architecten en stedenbouwers played an important role in transforming Schiecentrale and its surroundings into the audio-visual centre that it now is.
Glazed panels Mei Architecten en stedenbouwers turned the originally introverted and blank transformer house, which is part of Schiecentrale, into a transparent structure that houses various businesses: the 25kV building. The transparency of the new structure was achieved by removing the originally blank façade over the full length of the building. In its place is a steel frame faced entirely with glazed panels. Housed in the new volume are all supporting facilities for the adjacent 46 office spaces such as toilets and pantries as well as stairwells, the lift and a corridor that provides access to the offices. Because all daylight enters the building through this zone, even the toilets and pantries are made of glass, albeit translucent glass for privacy reasons. The stairs are dimensioned as lightly as possible to that as much daylight as possible can enter the building.
Space for encounter The voids in these service zones also function as air channels. Slats at the bottom and top open in the summer to ventilate the offices. Whats more, the buffer zone has a positive effect on the energy performance and building physics of the structure, an achievement that was rewarded with the Rotterdam Sustainable Building Prize in 2001. The corridor between the offices and the service spaces, such as the pantries and toilets, is a shared zone that functions as a space for encounter. The occupants of the different offices can forge new plans here and that can lead to in new collaborations. The former sombre block is now a successful address for modern firms involved in one way or another with the audio-visual sector. The transparent glass façade gives the office building a contemporary appearance, while the typically industrial character of the building has been preserved.
