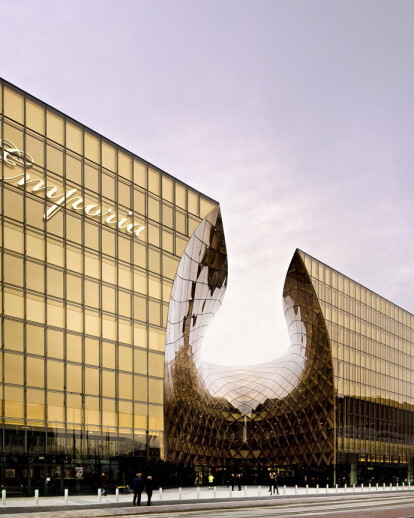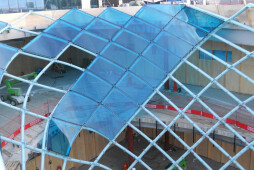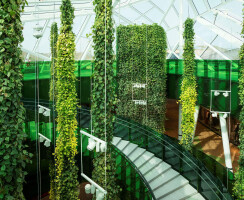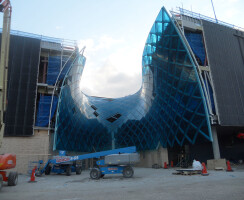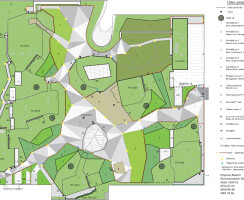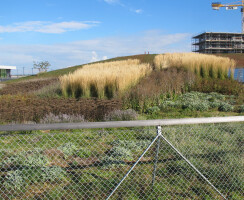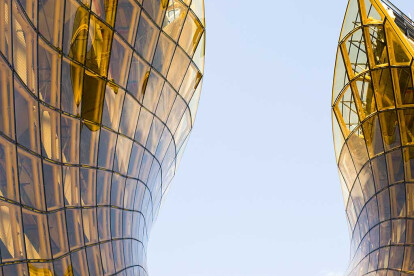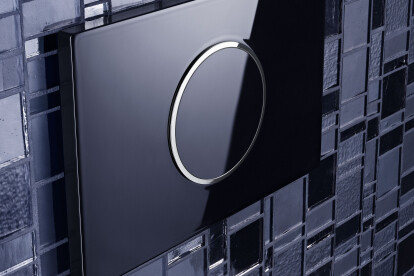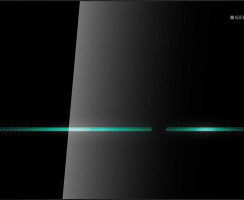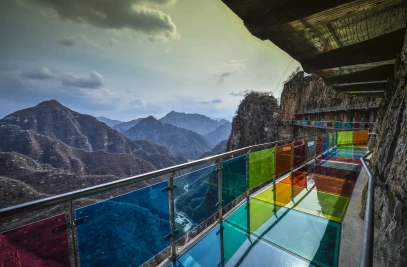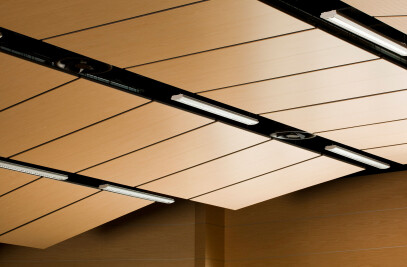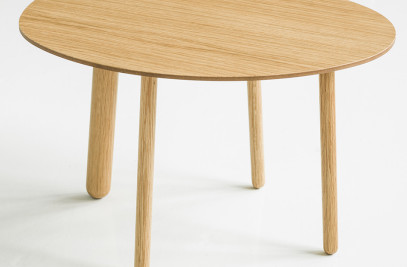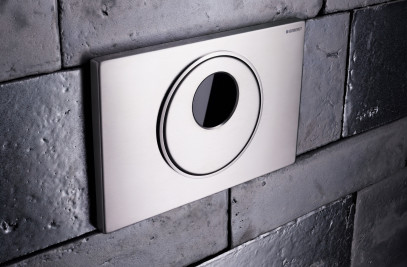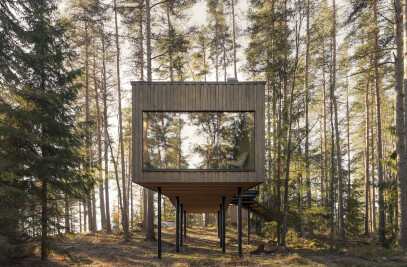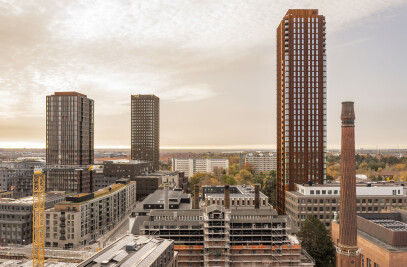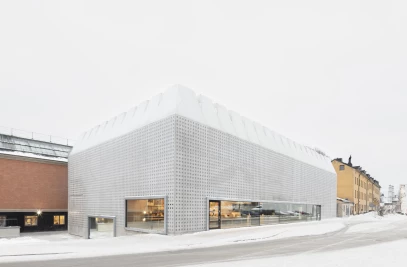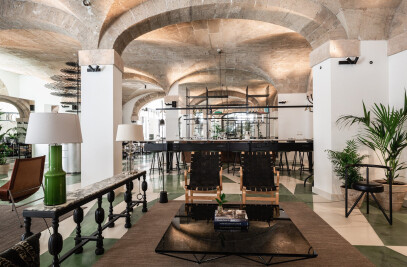The impressive architecture solved with 3D structure and glass free form is the new landmark building in the next future of the city. The whole shopping complex integrates into the fabric of the city.
The project houses offices, housing, and retail while the retail is organized around a three-story; the shops are grouped together around boldly colored atriums. A ramp leads into a rainbow-colored parking garage.
More from the architect:
Emporia is first and foremost an urban planning project in which offices, housing, and retail come together in a mixed-use development along Boulevarden and Stationsgatan in Hyllie, on the south side of Malmö. The main idea of our winning competition entry was to hide inward-looking retail behind a wreath of residential and commercial buildings. The whole shopping complex would thereby eventually become integrated into the fabric of the city.
It is a huge development, of which only the corner building with the Amber Entrance has yet been completed. This entrance will be the only part of the Emporia shopping center that remains visible when the development is completely built out. The idea of lining the streets with mixed-use buildings demanded a strong form that could attract visitors from Station Square to come in and shop. A sequence of vaults from a previous competition proposal, along with a memory from the Pantheon, reemerged in a bronze-ochre tone. Double-bent glass encloses the diagonal slit that cuts through the building. Here the weather of the Öresund Strait, its fast-moving clouds chasing glimpses of sun, becomes present and tangible.
The diagonal entrance from Hyllie Station Square leads deep into the block. Inside, retail is organized around a three-story figure eight. Shops are grouped together around boldly colored atriums, each with a different theme. On the north side of the complex, a ramp leads into a rainbow-colored parking garage (for 2500 cars) with direct access to the figure eight. To the east is a surface parking lot (for 500) right outside the supermarket.
The rooftop park is designed as a bit of cultivated nature. Its vegetation (sedum, prairie grass, and trees) and its sun-facing, wind-sheltered patios are accessible from both inside and outside the building. The hills that provide protection from the wind are actually hiding mechanical rooms. In the future the roof will be developed with outdoor dining and a spa facility—like amusement parks, shopping centers need to offer new attractions at regular intervals.
Emporia can expand upward and to the west, but not in any of the other directions. The freestanding residential buildings facing Boulevarden have yet to be built, as do those that will stand atop the podium along Stationsgatan on the south side.
Emporia’s interior challenges established shopping center conventions. Its bold colors and bent sightlines break with the norm, as do the project’s size and ambition—which have made it possible to do custom designs for everything from ceilings, floors, and storefronts to signage, ropes of hanging plants, furniture, and cast glass door handles.
Our motto has been “no intermediate scale”—because that is the realm of the products on display. Large-scale patterns and intricate details characterize the interior. The terrazzo floor is typical of this approach, with its oversized triangular joint pattern, its gradual shift from white to graphite in seven steps, and its flashing inclusions of colored mirror glass. The design has been wrought with extraordinary attention to detail, down to the leather-wrapped handrails and the color of the stitching on the built-in seating.
Emporia also includes a quantity of art seldom seen in a commercial environment. A lighting installation (ninety-nine bollards) by Petteri Nisunen and Tommi Grönlund lifts the Amber Entrance, bronze sculptures by Joep van Lieshout and a glass art piece (4 x 81 m) by Silja Rantanen adorn the Sea Entrance, and a line painting on film at an extremely outsized format (20 x 114 m) by Per Mårtensson clads the façade of the parking garage. On the interior is a series of photos by Signe Maria Andersen.
