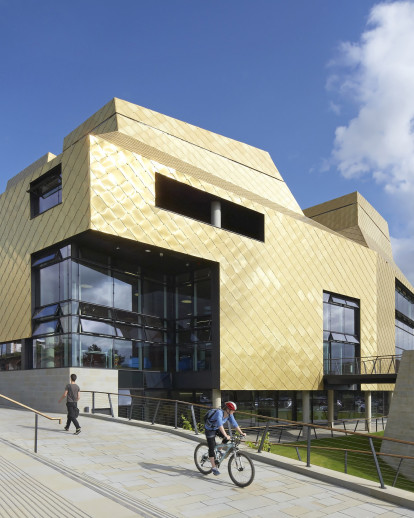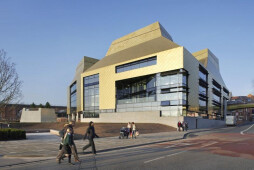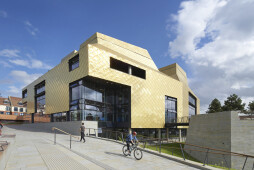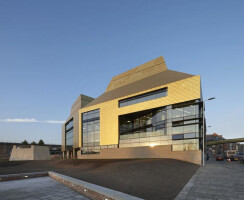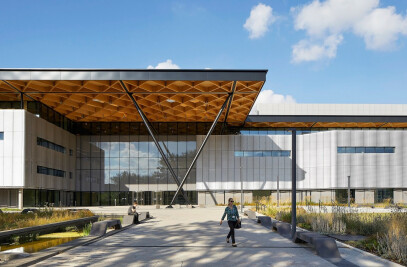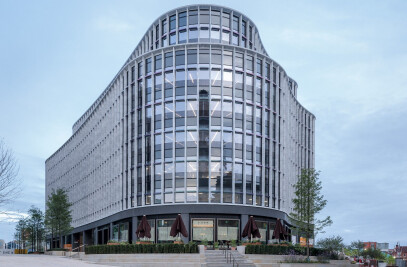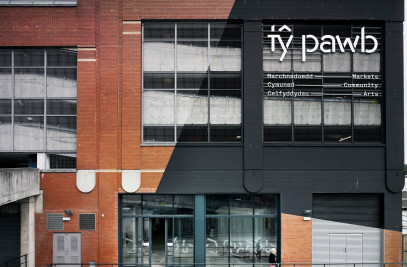The Hive is Europe’s first joint university and public library – a unique academic, educational and learning centre for the City of Worcester and its University. The ‘BREEAM Outstanding’ project was designed by architects Feilden Clegg Bradley Studios with a distinctive and sustainable landscape design by Grant Associates.
Grant Associates’ landscape design brief was to create a high quality landscape environment that would become a distinctive and exciting visitor attraction - a place which would capture a sense of history and place whilst reflecting on the contemporary themes of sustainability and technological innovation.
The landscape is based on a strong narrative derived from the local landscape of the River Severn, Malvern Hills and the Elgar trail that inspired Land of Hope and Glory and key storytelling themes:
- Nature uplifts the spirits - the landscape spaces are arranged to ‘enlighten and delight’ inviting visitors to experience the therapeutic qualities of nature, an encounter with birdsong, scented plants, colourful wildflowers and dragonflies.
- Healthy water for sustained life - demonstrates to visitors the importance of healthy water for life and the ability of natural systems, not man made chemicals, to take care of this.
- Knowledge and Heritage - creates a special sense of place derived from the primary circulation route The Causeway.
The two-hectare site comprises a series of islands and belvederes overlooking two landform basins containing rich local damp meadow and The Causeway, an extension of the city wall route, routes circling around and through the Centre. Highlights include:
The Water Meadow
A wildflower water meadow is the principal landscape, a resource for environmental education, robust enough to deal with seasonal flooding from the river, with low maintenance demands. Locally harvested seeds from a site of special interest include cowslips, orchids, fritillary’s and flag irises.
Sustainable Drainage System
The water meadow also serves a practical purpose dealing with sustainable urban drainage; filtering rainwater and surface water through reed bed swales and working with the environmental engineering of the building by virtue of the evaporative cooling process with prevailing south-westerly winds.
Habitat Islets
Two habitat islets emerge from the water meadow. One reached by bridge from the children’s library creates a place where children can read and be informed in a stimulating natural environment surrounded by the wonder of nature, scented plants, wild life nests and a mini orchard. The second is a wildlife haven with large canopy trees and coppice-planting providing secluded nesting and roosting and includes the rare Black Poplar Trees.
The Causeway
A safe and secure network of pedestrian friendly routes circle around and through the Library and History Centre, broadening out to form seating terraces or outdoor rooms such as the café terrace by the Belvedere. The route includes seating areas, and a causeway bridge and footbridge to connect adjoining sites.
Peter Chmiel, director, Grant Associates said: “The landscape of The Hive Worcester Library and History Centre aims to be an leading example of sustainable design, including SUDS drainage, water attenuation, productive urban gardens, locally sourced materials and plant species, and careful landscape management to enhance species diversity and ecological richness.”
The landscape of The Hive Worcester Library and History Centre aims to be an leading example of sustainable design, including SUDS drainage, water attenuation, productive urban gardens, locally sourced materials and plant species, and careful landscape management to enhance species diversity and ecological richness.
— Peter Chmiel, director, Grant Associates
