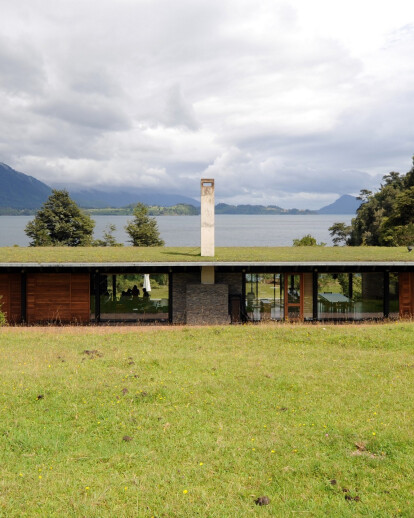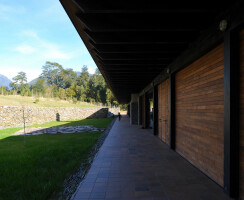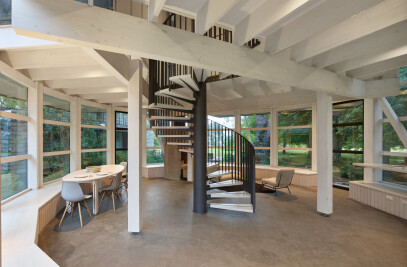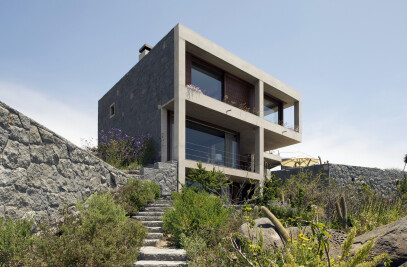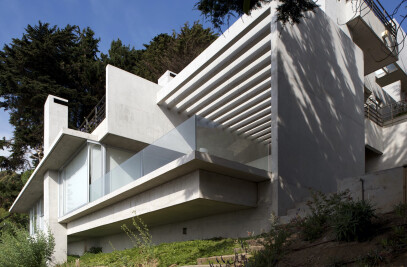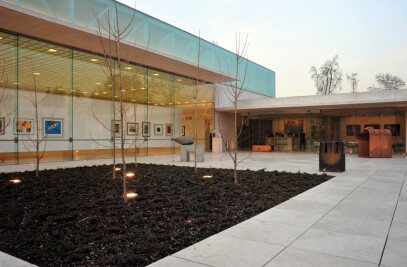This is a country house located in a prairiealong a gentle slope, facing an inlet at the west shore of the lake Rupanco, Chile, around 900 km south from Santiago.It has five guest bedrooms, each of them with its own bathroom, a main bedroom, a spacious living and dining room, a kitchen, a service room, and a garage. All these rooms are placed in a long pavilion facing the lake. They are connected at the rear bya roofed gallery open to an interior patio. The pavilion has an exposed regular structure made of laminated wood beams coated in black. The structure consists of 2 rows of square pillars with a footprint of19 x 19 cm. They are set in a distance of 370cm supporting a master beam of 19 x 34 cm, built without dowels. On top of them sits a group of secondary beams of 9 x 34 cm,each arranged in a distance of 78 cm supportinga flat roof planted with the same grass of the prairie. The concrete chimney of the living room together with the series of partition walls between the bedrooms brace the wood arcades from the horizontal loads. The ceiling made of native wood is nailed to the secondary beams. Together with the wooden sheets of the roof, it forms a rigid plane. All the partition walls have a double row of metal studs covered by plaster sheets or native wood. The interior pavements are made of the same wood, stacked on the slab. The retaining walls of the patio, of the pavilion’s basement as well as of the terrace in front, are made of masonry with local stones. The curved wall surrounding the patio follows the contour line of the prairie. The house findsits own place within the landscape while remaining part of it.
Products Behind Projects
Product Spotlight
News

FAAB proposes “green up” solution for Łukasiewicz Research Network Headquarters in Warsaw
Warsaw-based FAAB has developed a “green up” solution for the renovation of an existing... More

Mole Architects and Invisible Studio complete sustainable, utilitarian building for Forest School Camps
Mole Architects and Invisible Studio have completed “The Big Roof”, a new low-carbon and... More

Key projects by NOA
NOA is a collective of architects and interior designers founded in 2011 by Stefan Rier and Lukas Ru... More

Introducing the Archello Podcast: the most visual architecture podcast in the world
Archello is thrilled to announce the launch of the Archello Podcast, a series of conversations featu... More

Taktik Design revamps sunken garden oasis in Montreal college
At the heart of Montreal’s Collège de Maisonneuve, Montreal-based Taktik Design has com... More

Carr’s “Coastal Compound” combines family beach house with the luxury of a boutique hotel
Melbourne-based architecture and interior design studio Carr has completed a coastal residence embed... More

Barrisol Light brings the outdoors inside at Mr Green’s Office
French ceiling manufacturer Barrisol - Normalu SAS was included in Archello’s list of 25 best... More

Peter Pichler, Rosalba Rojas Chávez, Lourenço Gimenes and Raissa Furlan join Archello Awards 2024 jury
Peter Pichler, Rosalba Rojas Chávez, Lourenço Gimenes and Raissa Furlan have been anno... More
