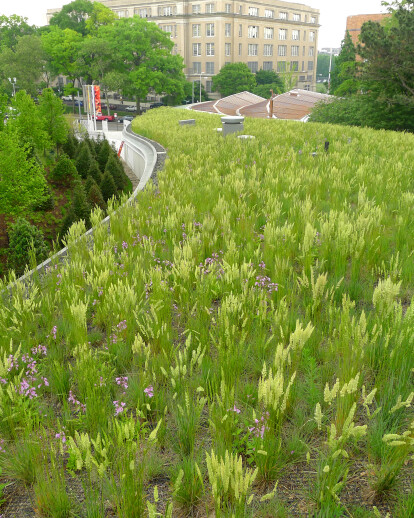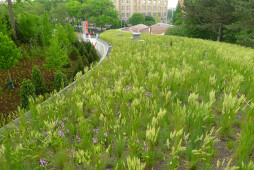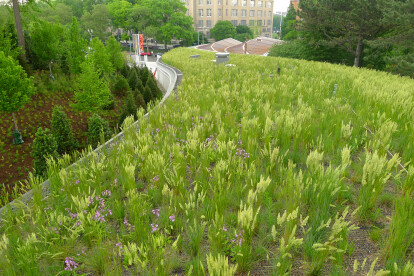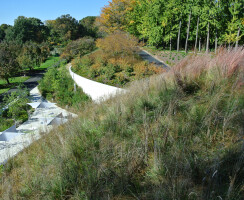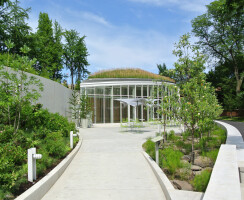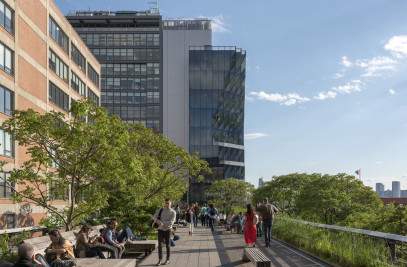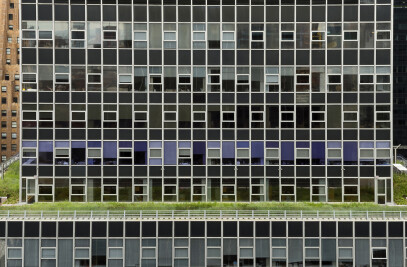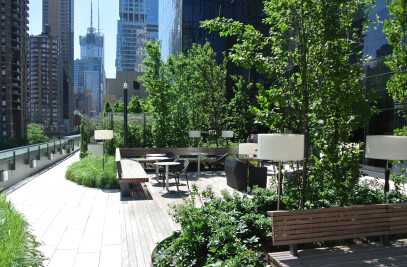Honored by the NYC Design Commission with an Award for Excel¬lence in Design in 2008 for integration of form, function and sustain¬able practice, the new visitor center to the Brooklyn Botanic Gar¬den establishes a visionary public interface between the city and the garden. The landscape’s central feature is the building’s living roof design, conceived as a seamless, inhabitable extension of the Garden that mergers landscape and architecture and redefines physical and philosophical relationships between visitor and garden, exhibition and movement, culture and cultivation.
Fusing contemporary site engineering technology with sustainable landscape and horticultural design, the Visitor Center landscape de¬sign marks the Garden’s centennial and demonstrates the institu¬tion’s commitment to environmental stewardship and conservation by providing a new pedagogical paradigm with this high performance landscape design and new botanical exhibit for its next 100 years of public service and education.
STORMWATER MANAGEMENT A network of storm water collection features an extensive green roof, storm water channel, vegetated swales and bio-infiltration basins. Collectively, these elements retain storm water on site to facilitate natural filtration and ground water recharge and discharge to the municipal sewer.
SOIL RECLAMATION Contaminated soils in the historic fill demanded remedial action. Distinct soil profiles were designed to reconstruct existing soils and restore viable soil biology to support each diverse horticultural conditions. The bio-infiltration basin's loose deep soils absorb water and filter pollutants and expand the volume of storm water capture. Structural soils in plazas provide contiguous expansive soil volumes to sustain limitless tree root growth under paved areas.
HORTICULTURAL EXHIBIT The planting design demonstrates how a specific mix of plant species and types can regenerate high performing ecologies. Informed by native plant communities, botanic collections are organized in bold drifts, from upland to lowland typologies that knit the Visitor Center landscape into the existing and establish a resilient design structure for future garden expansion.
