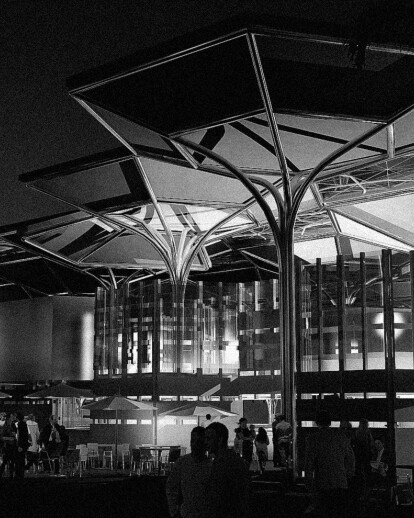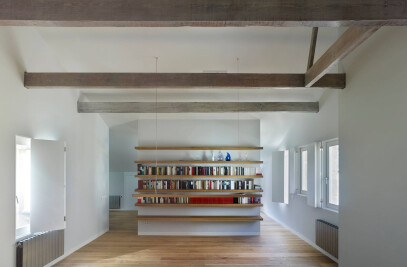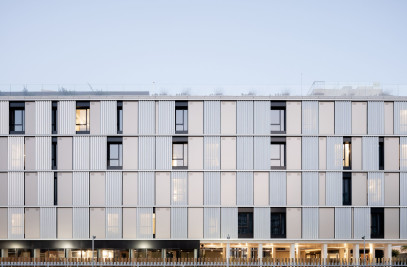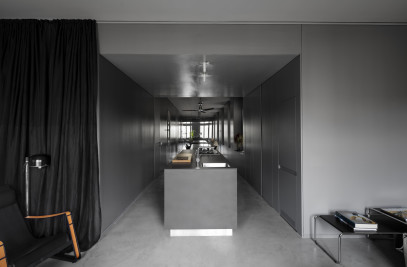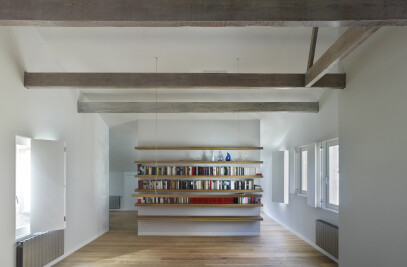The market is designed, using a geometric system, generated by the cover and its natural development, so influenced, traditional rectangular stop, due to fluctuations is taken to be a hexagon. This hexagon, is based on the smallest unit of 20m2 area. This piece, creates a pattern on the floor, which extends to the entire surface of the square, and is occupying by stops, two communication centers rising from parking, a service unit, and a management office on ground low.
This organization allows different groups of stops, as required by the vendors, creating flexibility in it. As seen in the graphs, the stops are grouped differently and according to the grouping of the hexagon module established minimum of 3.5 m2, are generated more or less number of stops.
The market, once established the locations of the stops, so it works, stops being generated inside the overseas market and stops so that the outside comes alive, does not generate an insulated outer space, but all this, without existing relationship between the exterior and interior, working autonomously.
Market access occurs in 4 points, plaza level, with no architectural barriers in access. Likewise, in the square, lies access to the upper floor, with access tailored, which serves a sports. This space could be put to greater surface to exhaust the total buildable because estrucuras rests on top of the market, and is part of a geometric growth according hexagon base.
It considers the integration of this type of sports, generate a beneficial activity for the general result of the whole square and market.
The roof covers most of the surface enclosed by the market, in order to create the square in an agora, a meeting point, trading space. These structures have variable height depending on the items, ranging from 6 meters to 9 meters high, so that reacts differently, depending on the area, orientation, etc..
The market closed perimeter, engages the stop surface and delimited by a frame consisting of aluminum, which consists of two structures, a lower height of 3 meters, racks consisting of steel and aluminum plates blinds, by way of stacked boxes. This structure is slid vertically by a system of guides and pulleys, which is collected in the upper part. This system is operated when the market and each one of the outer stops opens. To rise vertically, creates a moving front, with different lighting effects inside the market.
The s econd structure, is located from level 3 to 6 metrsos. Is a fixed structure, consisting of steel and glass racks with tratameinto solar, which form a lattice, filtering the light and ventilation market.
No warming has raised a market, because this implies the contradiction that, compared with the presentation of this market, as a market friendly environment. But other systems have been applied, in order to generate a good ventilation in the vertical part mercadoi, so that the bottom is more resguarada currents, while these are produced in the upper part, to leave no closure until the top thereof.
Loading and unloading is done on one side of the square, on a set schedule, not to interfere with sensor outdoor activity market stalls.
STOPS The stops, comply with hexagonal geometry that is based on the whole project. Are stops that have cameras and individual stock, common cover them all, hung from the main structure of the market, thereby creating a continuous plane where all the information is integrated shopping stop and integrated lighting installations each stop.
MATERIALS Materials that arise, are materials easy maintenance and cleaning.
Inside the market, the structures are painted white and concrete decks are gray, combined with a continuous floor clear for easy cleaning. The stops are steel base, with a height of 90cm zocalo, where, at the bottom, the cameras are located. Enclosure walls between different stops, will be tiled with white ceramic 10 * 10, creating a homogeneity in the posts, and the difference and color, will be on sale and products in the commercial poster name. In this way presents a market homogeneity and heterogeneity in the post particularly interesting in itself, which is selling the product, colors, shapes, etc..
STRUCTURE The market building is formed by combining two types of structural units. These structural units arboreal suffer variations, in order to monitor and filter the light to the interior. The cover is created by grouping 15 structural units linked together, creating interstitial spaces, allowing light to enter into the market, which incorporate solar control systems, also in the vertical superificies created by movement of the sectors of the tree structure.
The root of this is born in the parking structure, on the pillars that make up the structure.
The deck is supported on the pillars when opened, are structural tubes, which rests on a concrete surface, which is waterproof and prepares the surface for finishing ceramic colors, with the proposed geometry, also integration of photovoltaic solar panels proposed.
