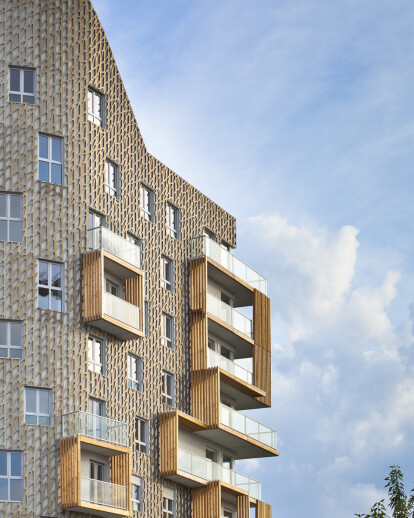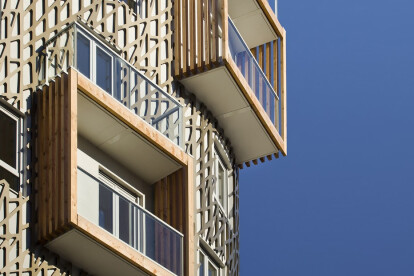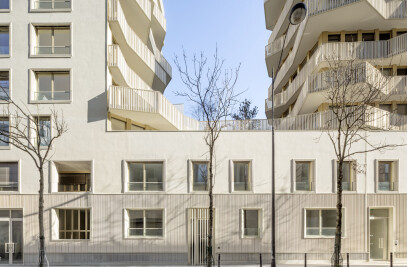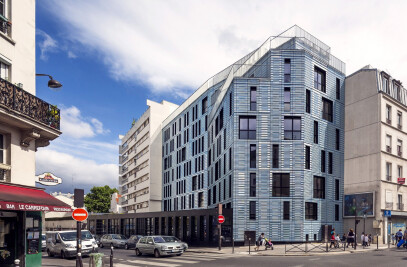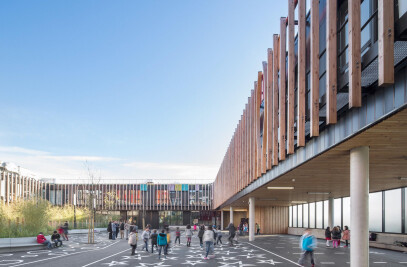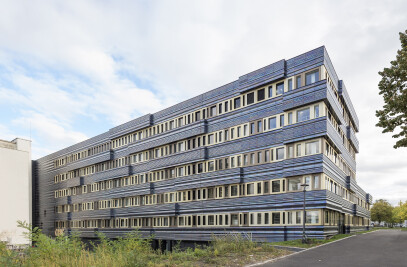Background
The essence of this project is to create an eco-friendly building that takes sustainable design to new heights while addressing the architectural challenges of a highly atypical urban area.
With this approach, Périphériques Architects seeks to confront the needs of a demanding program to a decidedly futuristic vision of urban design. The result is a zero emission building which includes 117 housing units, as well as integrated photovoltaic panels producing 120 MW per year.
Fusion At Périphériques Architects we think outside the box and defy the limits of architecture to find designs that go beyond pure aesthetics and offer new solutions to meet the most demanding requirements. By adopting a forward-thinking design approach and careful analysis of every detail,
we assess the challenges of the project and explore innovative solutions. How do we fit a “green” building in the heart of the city? How do we create space and volume within the city’s increasingly cramped urban landscape? How do we redefine our whole creative process to design a building that produces energy instead of consuming it? All these questions can be answered with a simple, yet novel, design : a crown-shaped building.
Alchemy The project’s final design is the result of an alchemy of different concepts that manage to sublimate the original idea and turn it into a project that is both effective and efficient.
The “crown” design is a good way of keeping the building compact while making a strong aesthetic statement. This original structure reduces heat loss, allows natural light to flow into the apartments, invites nature to become part of the design and creates playful effects on the faceted roof shimmering in sunlight.
The asymmetrical facades give the project a dynamic vertical lift, without obstructing the view for any of the surrounding buildings, and enhance one of the project’s main features: the roof-integrated solar panel system. A brand new design for a brand new vision of residential architecture!
Freedom The architects unleash their creativity to design a place where people can experience the same level of freedom. Périphériques Architects give new meaning to sustainability, delivering a future-ready building, where every one can write their own story and adapt their living space to future changes and needs.
Metamorphosis This project interacts with its surroundings and evolves in time. A various succession of balconies and terraces uns all over the south facade, creating a second skin that seems to reach out to the neighboring park. At nightfall, the building’s core lights up with colored LED pixels. Bathed in a blue haze, it the courtyard comes to life, as the soft light glows over the walls and windows.
Energy vs Aesthetic In order to meet the highest standards of environmental sustainability*, Périphériques Architects rethinks the building envelope, creating a protective metal skin and using innovative exterior wall insulation. Clad in lace-like metal, the walls are protected and energy efficiency is enhanced. This iconic facade glints in the sunlight and becomes a symbol of the architecture of tomorrow.
