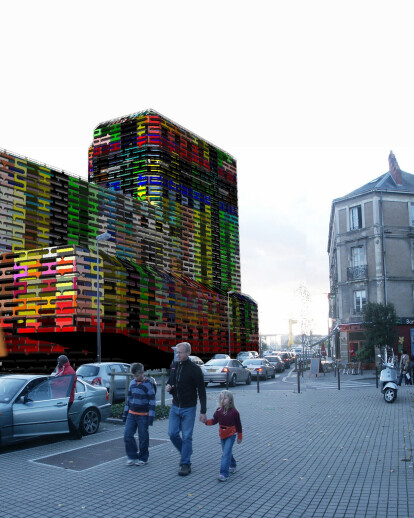For architects Benjamin Avignon and Saweta Clouet, the design of this penthouse in the city of Nantes (France), overlooking the Loire, was about investigating the notions of contemplation and intervention. «We wanted transparency and reflections, intimacy and interaction, imagination and idleness,» comment the architects. «Hence, we have developed several projects within one, all of them united by the common theme of the vivarium. We have combined the purely practical aspect with the pleasure of being constantly immersed in the landscape.» Rethinking every traditional component of a living space, Avignon and Clouet get down to the essentials of its function and propose their own version, well grounded in the context.
The outer glass shell contains four distinct programs that are connected by an internal «street» with a surrealist asphalt paving made out of soft caoutchouc chips. Each program is enclosed in its own transparent «scaphandre». The first scaphandre accommodates an almost architectural object whose silhouette evokes a Chinese shadowgraph of the city skyline. The structure is designed as a continuous sequence of places for working, taking a break, listening, watching, eating, cooking, washing-up, receiving guests, and, of course, it provides the necessary storage space. The architects compare the form of this hybrid construction to the tidal rhythm of the urban flow. The second program is more introverted: a group of Courreges-style, roundedged closets in sheet metal houses a bed, a library and a workplace.
The closets are supported by funky «paws» resting on a generous nubby carpet. The chilliness of lacquered metal is animated by potted plants hanging from the ceiling. A hidden door leads to the bathroom, also lined with glossy white sheet metal. Number three is a heated swimming pool (10,7 x 2,2m): the exoticism of the feature is sobered down by the rigorous structural solution. The pool doubles as a mirror that reflects the first rays of the dawn onto the white plaster of the ceiling. The last program comprises a bed, a wardrobe, and a bathroom with a shower. Yet another peculiar element is a stairway leading to the solarium. The treads are made of black resin; their design is inspired by the paddles of the Vikings’ drakkars. Each tread is individually fixed into the wall and can be folded up. The end result reveals a subtle paradox of immersion and hermetism: a living space that is composed of separate glass boxes, or «scaphandres», but however appears to have no limits.





























