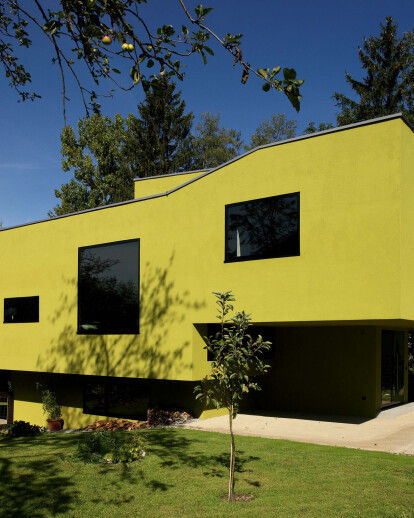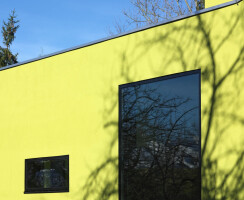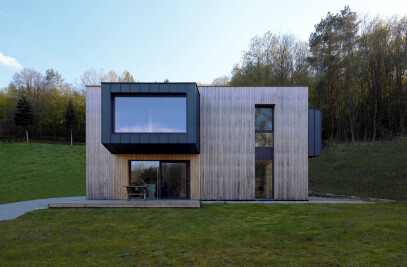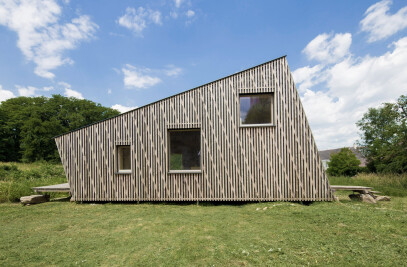The plot of this single familiy house right above the western Austrian town Feldkirch is slightly sloping down to the north. The beautiful location with it´s old fruit tree population and the unique senery of the Swiss mountains in the West was the starting point of the design. To make the view to the mountains accessible it was necessary to lift up the housing space as much as possible.
The design is based on a sensitive analysis of influences, views, special qualities and other features that determine this picturesque site. These features became concentrated above a compact basement so that every room with it´s function, level, elevation, view and mood of light forms a direct answer.
The Green House in it´s shape is the direct equivalence or result of the interior space with it´s multitude of astonishing experiences of space, light and communication between the inside and the outside. The different rooms are each where they find the best attributes for their function. Also the locations and proportions of the windows are an intuitive reaction to the surroundings.
Despite of the small cubature of the building it is split up in five levels which are three dimensional interwoven by their variable heights so that exciting spatial sequences come to exist.
The construction structure of the building is made of reinforced concrete. This method delivered the only economic possibility to create the cantilever elements that build the column-free roofs for the parking areas and the sitting area on the garden level.
It was a main wish of the design to use few simple and low priced materials and to display them as they are. The interior concrete surfaces of the walls were not demanded in fair-faced quality, they were just kept as they were. The main materials that were used to finish the interior are untreated white fir planks (floors), red felt (certain parts of the walls, f.e. next to beds) and coloured MDF boards (soffits and handcrafted built-in furniture). The exact treating and fitting of these finishing materials generates an exciting contrast to the rough concrete faces.

































