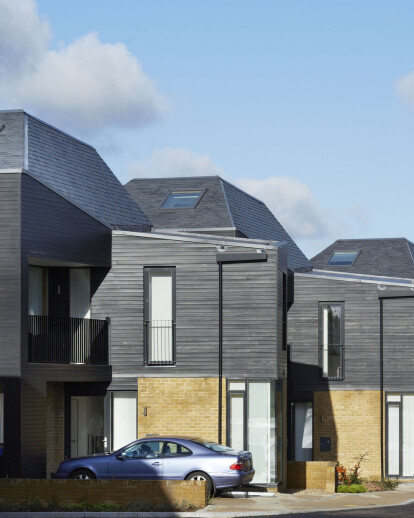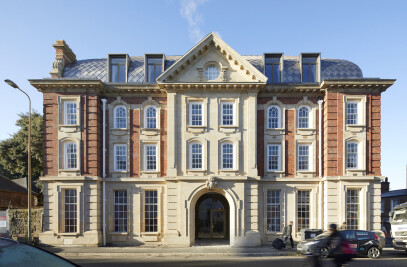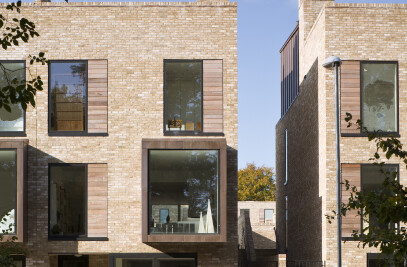Alison Brooks Architects approached Galliford Try Partnership in May 2007 to develop a schematic masterplan and land bid at the Newhall development, South Chase Lot 3. The site brief was based on the Newhall Regulating plan with a minimum 78 units of housing including, villas, terraces and apartment buildings. Following a successful tendering process in September 2007 Galliford Try and ABA were selected to develop the site. The resulting development consists of 84 units across four building types; 5 Apartment buildings; 14 Villas; 29 Courtyard Houses and 7 Terraced Houses totalling 84 units, 26% of which are affordable.
Masterplan and Planning History ABA's masterplan responds to the site’s Design Code as well as Lot 3's prominent corner location on the South Chase site, but offered a denser urban formatbased on a new typology of terraced patio houses. After rigorous consultations with Newhall residents, Roger Evans and landowners Will and Jon Moen the planning application submitted December 2007. There were no objections to the submission and planning consent was granted16th March 2007.
Masterplan Concept - The Compact, Live-work Suburb ABA’s approach to the masterplan integrates a mix of new and familiar house typologies in a highly efficient masterplan to maximize internal living space and flexibility for individual homes. The scheme’s geometric and material consistency was inspired by the powerful roof forms and simple materials of Essex’s rural buildings. ABA has utilised these geometries to bring light into terraced courtyards, allow rooms in the roof, permit oblique views to the landscape beyond the site, and to introduce a sculptural rhythm to the scheme’s streetscapes. All housing types incorporate covered porches; central stair halls; roof terraces; Juliette balconies and cathedral ceilings. Loft spaces are either finished or can be retrofitted by homebuyers as additional bedrooms. Ground floor studies in all houses both animate the street and help bring economic activity to the suburban development.
Method of Construction - Prefabricated Timber All houses at Newhall Lot 3 are constructed using prefabricated timber cassettesabove a beam and block ground floor. This panelised, truss-free system permitted 'room in the roof' construction so houses can expand into the attic space. Complete watertight houseswere erected in two days. A simple palette of materials brings consistency and coherence to the scheme – FSC-rated, pressure treated Siberian Larch; Cembrit natural slates; Protec Composite Windows and simple steel railings. Ground floor porcelain tiled floors provide thermal mass for underfloor and passive solar heating.
Courtyard Houses – A New Model for UK Housing The courtyard houses are a radical reconfiguration of typical long and narrow 5m x 20m terraced house plot to a 9.5mx10.5m plot. This square plot permits a very wide house footprint, T-shaped with courtyard spaces or ‘outdoor rooms’ that interlock with kitchen/dining and living rooms. A covered front porch creates a important semi-public threshold between the house front door and the street’s shared surfaces. Inside, a very generous central hall creates a sense of spaciousness. A large 1st floor roof terrace above the kitchen captures afternoon sunlight. Master bedrooms have cathedral ceilings and the 3 bed versions have a generous loft bedroom.
Villas The villas are two-storey, L-shaped in plan to provide a front parking court that maximizes south facing orientation and views to the street/landscape beyond. Covered front porches with balconies give the houses an open and inviting street presence. Front ‘outriggers’ contain the study and bedroom above. Central entrance halls lead to an open plan living, kitchen and family room that opens to the garden. A front studycan double as guest bedroom.
Apartments Five apartment blocks form important urban markers at street junctions, and act as gateways to the development. Each block’s slightly angled geometries give the facades a directionality that responds to orientation, views, and integrates their larger massing with the highly articulated masses and angled roofs of the adjacent houses. Upper floors clad in brick cantilever over the main entrances to provide a sheltered porch to communal entrances.
Terraced Houses The seven terraced houses, of 90sqm and 115sqm, are set back on their plots to provide south-facing front gardens. Each end house is pulled forward to create an enclosed ‘courtyard- like’ street. The terraces follow the scheme’s principles of a central hall, open plan living/dining and generous bedrooms, with a convertible loft space and cathedral ceilings in 1st floor bedrooms. Each house has 5.4 sqm of Photovoltaic roof tiling.
Private and Public Outdoor Space Every dwelling at newhall Lot 3 is provided with 6sm private Balconies, large roof terraces, Juliette balconies, courtyard Gardens, patio gardens or all of the above. The East-west lanes are shared surfaces and conceived as useable, communal outdoor spaces while the entire development is surrounded by playing fields, ecology walks and new ‘green wedges’ typical of Harlow’s original masterplan concept.

































