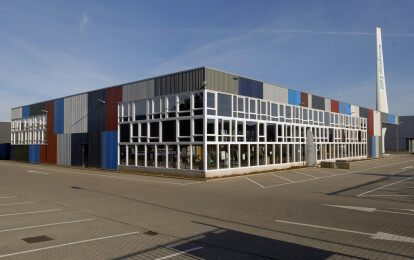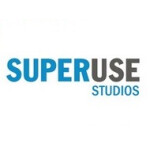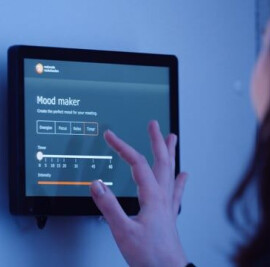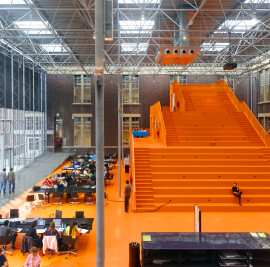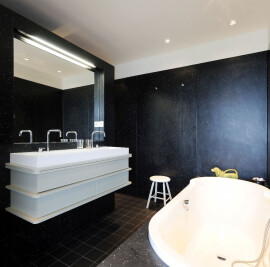Superuse Studios is a Rotterdam based architecture office that utilises the contextual potential for design. A design is not considered as the beginning of a linear process but as a phase in a continuous cycle of creation and recreation, use and reuse.
The latent properties of used materials and products offer an added value to new products and buildings. Our office views re-use as an integrated design strategy called ‘superuse’. The reuse concept applies to building materials as well as to energy supplies, human resources, water, traffic and food cycles. We develop strategies for cities to connect different loops, while integrating these processes into the existing urban environment.
Superuse Studios distinguishes 16 different flows that enter and exit our buildings and urban environments.
To get a grip on the complexity of all these aspects, most projects start with investigating the different relevant layers. Important layers are: existing location, context, energy sources, water, food systems, existing built structures, green structures, climate, materials, functionality, ergonomics, available budget, capacity of the project team. After mapping those layers we search for possible interconnections. This ultimately leads to a design that integrates all these aspects.
