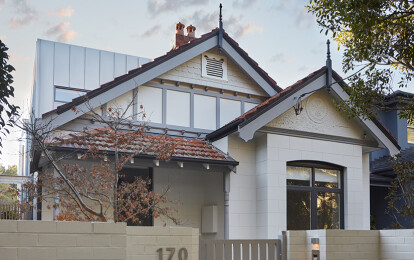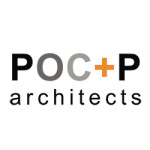
Markus Summerer

POC+P architects
POC+P architects
Profile
Sydney NSW design studio established since 1998 to provide architectural and urban design, visual studies, heritage conservation advice, local government advice, sustainability, and related project management services. Projects include Dutton Community Centre, Blue Mile Heritage Walk Stage 3, Liverpool Day Surgery Fitout ,Healthscope Chemotheraphy + Infusion Centre, Norwest Private, Sydney Bone + Joint Clinic, Campbelltown private; Specialist Services Fitout, Norwest Vascular; 50 BER heritage; Lawson Heritage + Archival recording; Wallerawang Dual Court Indoor sports stadium, Hornsby Heritage Study Stage 4, UTS Student Housing at Geegal, Yaralla Cottages Aged Care Refurbishment; New Strathfield DCP Part A 2008; Balnari Aboriginal Art Gallery fitout.
Approach
POC+P Architects have a reputation for insightful, creative and thoroughly developed proposals and a successful track record in the implementation of often complex and demanding public sector projects over short and long time frames. We foster a flat organisational structure and encourage our people to develop skills in team work and the pursuit of high quality work.
Our clients value our ‘hands on “ approach, our commitment to their goals and the active realisation of their community’s aspirations. Often we have found in the government sector that, where permitted, it is prudent to work “alongside our colleagues”, sometimes sharing their work environment, to better understand the nuances of each project.
As professional architects, urban designers and heritage consultants we are bound by the NSW Code of Conduct to act in our client’s best interests, in an appropriate and ethical manner, at all times.

