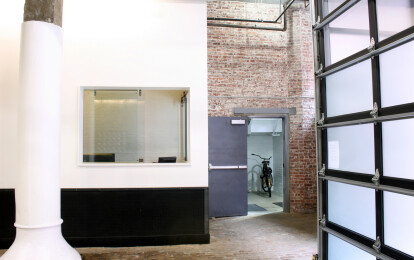
EOA/Elmslie Osler Architect

EOA/Elmslie Osler Architect
EOA/Elmslie Osler Architect
EOA/Elmslie Osler Architect is an office of ideas and action. The EOA team designs and builds a diverse array of projects in the residential, commercial and community sectors including houses, retail stores, non-profit facilities, galleries, offices and public spaces. Concepts are generated, crafted and developed for projects of any scale including apartment renovations, free standing homes, commercial and municipal buildings, and the branding, planning and design of a chain of stores.
Our process is one of collaboration within the office as well as with the client. EOA’s ongoing exploration of materials, depth of design skill and experience of the construction process shapes the space to the ideas, needs and desires of the client. With an emphasis on sustainability and an attention to light EOA creates clean, clear, smart space.
Recent projects include a substance abuse center for adolescents, a 16,000 square foot photo and film studio, a new flagship in Soho for Sunglass Hut, a house on an island in Maine, 14 stores for the women’s retailer Anthropologie, a townhouse in the West Village of NYC, an award winning loft in SoHo, and a renovation of a house in Connecticut.
The founding principal, Robin Elmslie Osler, is a graduate of Yale School of Architecture and a fellow of the American Association of University Women. She is a LEED acredited professional.







