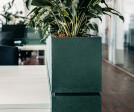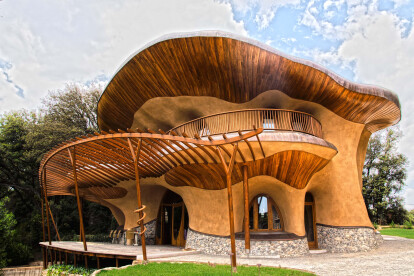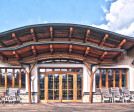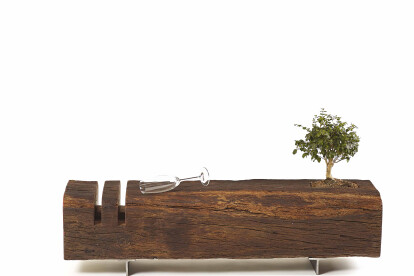Natural
An overview of projects, products and exclusive articles about natural
Produkt • By BAUMIT • Baumit CrystalSet
Baumit CrystalSet
Projekt • By Alexander Gorlin Architects • Privathäuser
Colorado House
MİBOSO Wellbeing
Projekt • By EGM architects • Wohnungen
LOYD DIJKZONE
Produkt • By NRL INDONESIA • Eco Luxury Natural Latex
Eco Luxury Natural Latex
Projekt • By Spark Chicago • Büros
Komatsu
Produkt • By Specialised Panel Products • SPP Decorative European Pine Plywood
SPP Decorative European Pine Plywood
WE communication
Projekt • By Foster + Partners • Büros
Bloomberg’s New European Headquarters
Projekt • By StudioARC • Hotels
Organic villa family house and resort el Palol
Projekt • By StudioARC • Ländereien
Organic family house
Projekt • By StudioARC • Wohnlandschaft
Atrium familly house
Projekt • By Brigada • Geschäfte
Alpstories - Cosmetic Brand Store
Projekt • By Brigada • Geschäfte
Bio&Bio - Organic Food Store
Produkt • By ARKOF Labodesign • CHANCE















































