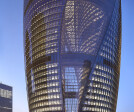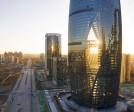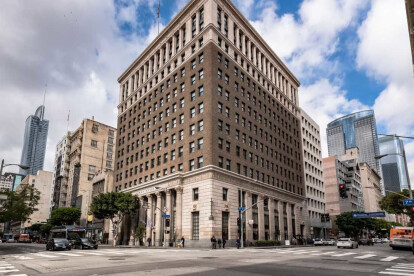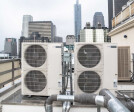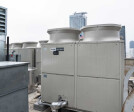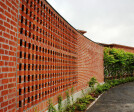Green building
An overview of projects, products and exclusive articles about green building
Projekt • By Kava Massih Architects • Gehäuse
The Ambassador
Projekt • By Zaha Hadid Architects • Büros
Leeza Tower
Projekt • By Elenberg Fraser • Masterpläne
Victoria One
Projekt • By Maginniss + del Ninno Architects • Gemeindezentren
Gaithersburg OldeTowne Youth Center
Projekt • By Mitsubishi Electric Trane HVAC US • Hotels
NoMad Hotel
Projekt • By Mitsubishi Electric Trane HVAC US • Büros
Fairway Independent Mortgage
Projekt • By Magnusson Architecture and Planning, PC • Wohnlandschaft
MLK PLAZA
Projekt • By Mitsubishi Electric Trane HVAC US • Gehäuse
Zero-Energy-Ready Home
Projekt • By Pascall+Watson • Auditorien
Yas Arena
Projekt • By DP Architects • Büros
Zero Energy Building at BCA Academy
Projekt • By Abramson Architects • Büros
Synapse / Technicolor HQ
The Phenix
Projekt • By MMA Projects • Büros
Axiom Telecom Headquarter
Projekt • By Zuo Studio • Pavillons
Bamboo Pavilion
Projekt • By Karan Grover and Associates • Privathäuser







