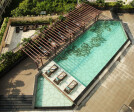Green building
An overview of projects, products and exclusive articles about green building
Projekt • By LWK + PARTNERS • Straßen
Hunan OCT Caoqiao Cultural Commercial Street
Projekt • By Mitsubishi Electric Trane HVAC US • Privathäuser
The New American Home 2020
Projekt • By Álvarez-Díaz & Villalón • Büros
AD&V® Headquarters
Projekt • By HUNI Architectes • Privathäuser
Hoa Phong House
Projekt • By Daffonchio Architects • Privathäuser
38 on Morsim
Projekt • By Tanya Karim NR Khan & Associates • Kulturelle Zentren
Bangla Academy Complex
Projekt • By Progetto CMR • Büros
Lugaro 15
Projekt • By d6thD design studio • Privathäuser
Aaranya Farmstay Resort
Projekt • By Zwei Interiors Architecture • Restaurants
Acre Eatery
Projekt • By Ronald Lu & Partners • Universitäten
The Technological and Higher Education Institute
Projekt • By DC Alliance • Primarschulen
Yongjiang Experimental School in Jiangbei District
Projekt • By Sweet Sparkman Architecture & Interiors • Gehäuse
Rancho da Flórida
Projekt • By LEAPfactory • Büros
Courmayeur Ski & Snowboard School
Projekt • By GPM Architects & Planners • Hotels
Radisson Blu
Projekt • By Design Forum International • Büros







































































