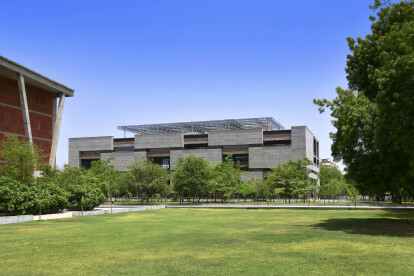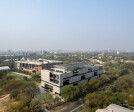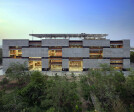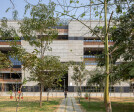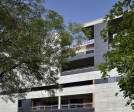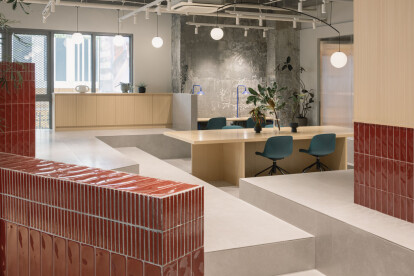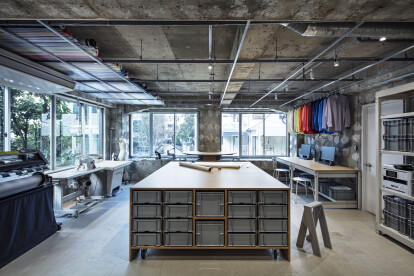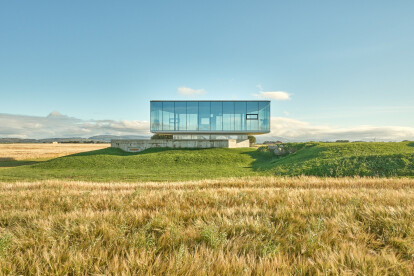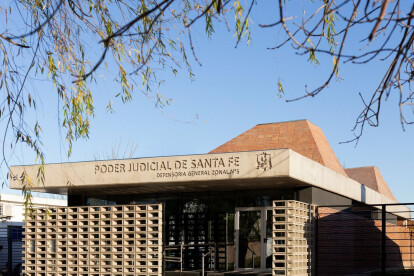Exposed concrete
An overview of projects, products and exclusive articles about exposed concrete
Projekt • By Stanacev Granados • Privathäuser
Casa Primeriza
Nachrichten • Nachrichten • 21 Dez. 2023
Haldenstein School is a rationalist building complex fitting for a historic Swiss village
Projekt • By Stephane Paumier Architects • Auditorien
Ahmedabad University Centre
Projekt • By Najmias Office for Architecture NOA • Privathäuser
Casa FRN
Projekt • By MDAD - Matheus Diniz Arquitetura e Design • Gemeindezentren
CASA UNA PELOTAS
Projekt • By Touloukian Touloukian Inc • Büros
Newbury Street Office Suite
Projekt • By JDA Co. • Privathäuser
The House at Lizard Island
Projekt • By Kit Architects • Pflegeheime
Health Centre Rosenthal
Projekt • By Kit Architects • Privathäuser
House above the lake
Nachrichten • Nachrichten • 12 Juni 2023
Glazed crimson tiles meet wood and exposed concrete in this vibrant workspace designed by Yatofu
Nachrichten • Nachrichten • 25 März 2023
Atelier Write designs an improvisational studio space in Tokyo for New-York based brand OVERCOAT
Projekt • By studio mk27 • Privathäuser
Blue House
Projekt • By Velez Valencia Arquitectos • Privathäuser
Casa D.V
Nachrichten • Nachrichten • 28 Feb. 2023
ASAS Arkitektur converts an old military bunker into a multi-use pavilion in Norway
Nachrichten • Nachrichten • 26 Feb. 2023






