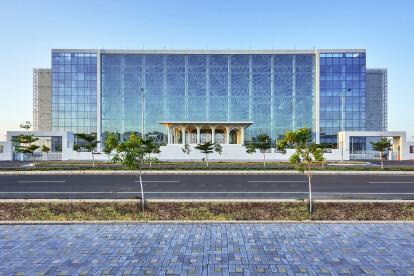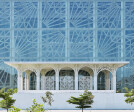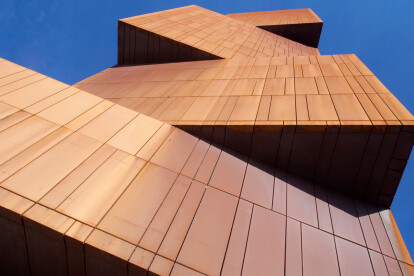Corten steel
An overview of projects, products and exclusive articles about corten steel
Projekt • By Ângela Roldão Arquitetura • Geschäfte
Deck & Sol Building
Projekt • By FCStudio • Wohnungen
MADRID APARTMENT
Projekt • By Stemmer Rodrigues Arquitetura • Privathäuser
Fig House
Projekt • By Peter Braithwaite Studio • Privathäuser
Black Point Residence
Projekt • By Alfaro Juan Francisco • Restaurants
Margot Restaurant
Projekt • By Zon-e Arquitectos • Brücken
Walkway-lookout in Rioseco
Projekt • By COS Design • Wohnlandschaft
Naroon Road - Alphington
Projekt • By sanahuja & partners • Privathäuser
La Palometa
Projekt • By IMK Architects • Büros
Auric Hall
Produkt • By GreenCoat by SSAB • COR-TEN
COR-TEN
Projekt • By Open Architecture Design • Hotels
Ziedlejas Latvian nature spa and wellness resort
Projekt • By Gow Hastings Architects • Universitäten
Laurentian University Student Centre
Projekt • By Markos Skampalis Architect • Wohnungen
Residential apartments in Nea Penteli, Athens
Projekt • By STOA Architekti • Parks/Gärten
City Cemetery Presov – Svaby
Projekt • By Eastop Architects • Privathäuser





































































