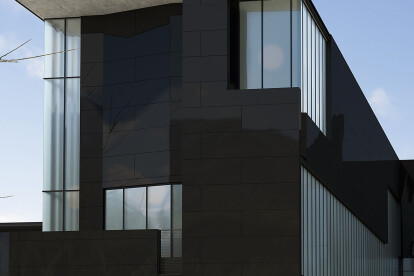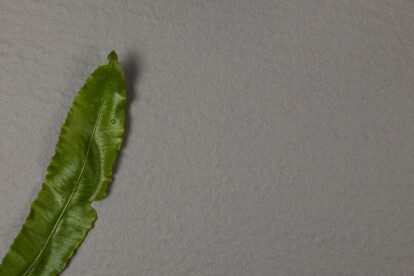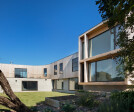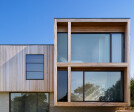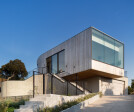Cladding
An overview of projects, products and exclusive articles about cladding
Projekt • By BURNAZZI FELTRIN ARCHITECTS • Kulturelle Zentren
Centro S. Chiara installation and signage
Projekt • By Lapitec • Verteilungszentren
Eurovetro Recycling Headquarters
Projekt • By CUPA STONE • Sekundarschulen
Clisson High School
Projekt • By CUPA STONE • Krankenhäuser
Lanchester Medical Centre
Produkt • By HAVER and BOECKER • DOKA-MONO 1771
DOKA-MONO 1771
Produkt • By GammaStone • Exteriors - microventilated façades
Exteriors - microventilated façades
Produkt • By Lapitec • DUNE Finish
DUNE Finish
Projekt • By HAVER and BOECKER • Parkplätze
Car Park Hôpital Civil Marie Curie
Projekt • By Kriskadecor • Hotels
Royal Ascot Hotel Apartment
Projekt • By Cera Stribley • Privathäuser
Parkside Beach House
Projekt • By AR Design Studio • Gehäuse
Black House
Projekt • By AR Design Studio • Gehäuse
The Crows Nest
Projekt • By AR Design Studio • Gehäuse
The Elements
Projekt • By AR Design Studio • Gehäuse
The Farmer's House
Projekt • By Cupa Pizarras • Privathäuser




















