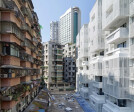Building materials
An overview of projects, products and exclusive articles about building materials
Projekt • By Ronald Lu & Partners • Fabriken
Integral
Projekt • By Ciszak Dalmas • Geschäfte
Malababa
Projekt • By Beaumont Building Design • Gehäuse
CORE 9
Projekt • By Swansilva Architecture • Privathäuser
House 4AK
Projekt • By Gramazio & Kohler • Weingüter
Augmented Bricklaying
Mogan Academy
Projekt • By ARX Portugal Arquitectos • Primarschulen
Redbridge School
Projekt • By line+ • Kulturelle Zentren
Dongziguan Villagers' Activity Center
Projekt • By Aulets Arquitectes • Bars
Can Lliro Coffee-Concert Refurbishment
Projekt • By Roarc Renew • Geschäfte
TaiOursea Laomendong SPA Shop
Projekt • By TEAM_BLDG • Wohnungen
THE VILLAGE
Projekt • By +VG Architects • Privathäuser
Bridge House
Projekt • By MA Office • Gehäuse
kili
Projekt • By Ronald Lu & Partners • Büros
Shanghai Xujiahui Centre, Lot I & II
Projekt • By KAMITOPEN Architecture-Design Office Co., Ltd. • Geschäfte










































































