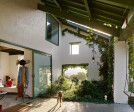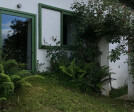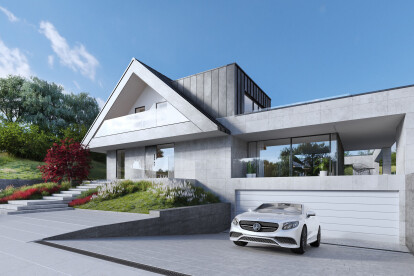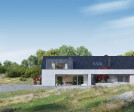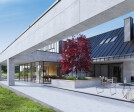Barn
An overview of projects, products and exclusive articles about barn
Projekt • By Birdseye • Privathäuser
Vermont Organic Farmstead
Projekt • By Mirck Architecture • Privathäuser
Light Atelier
Projekt • By Alexander Gorlin Architects • Privathäuser
Catskills Farmhouse
Projekt • By Adam Knibb Architects • Gehäuse
Nixon House
Projekt • By Alberich-Rodríguez Arquitectos • Privathäuser
CASA GRANERO
Projekt • By DENIZEN WORKS • Gehäuse
BARN B
Projekt • By Niimori Jamison • Büros
Daisen Work Hut
Projekt • By Collectif Encore architecture & paysage • Privathäuser
Hourré farm house
Projekt • By Rangr Studio • Privathäuser
Hudson Valley Compound
Projekt • By Thomas Schläpfer • Privathäuser
Former Tobacco Barn
Projekt • By Studio Piet Boon • Büros
Office Brabant
Projekt • By Atelier SAD • Privathäuser
Barn conversion in Loubí
Projekt • By Richard Beard Architects • Weingüter
Theorem Winery
Projekt • By OakBridge Timber Framing • Gehäuse
Timber Frame Hobby Barn
Projekt • By MEEKO Architects • Privathäuser

































