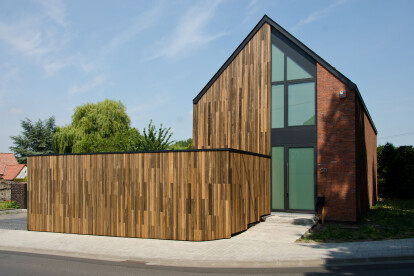Wood ceiling
An overview of projects, products and exclusive articles about wood ceiling
Product • By VETEDY • Techniclic® wooden cladding system
Techniclic® wooden cladding system
DOW Antwerp
Project • By Gensler • Offices
Davis Wright Tremaine Headquarters
Project • By Mecanoo • Libraries
Library of Birmingham
Project • By Hunter Douglas Architectural • Sports Centres
Hot Yoga Studio
Project • By Hunter Douglas Architectural • Offices
Microsoft / Skype Head Office
Project • By rudy uytenhaak + partners architecten • Universities
FNWI University of Amsterdam
Project • By Hunter Douglas Architectural • Restaurants



























