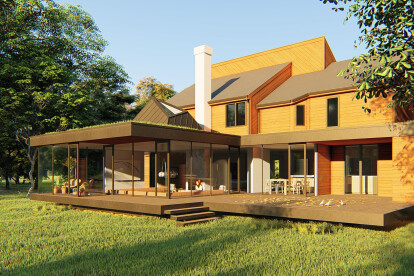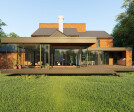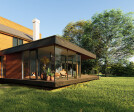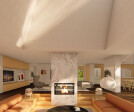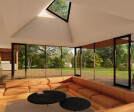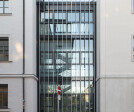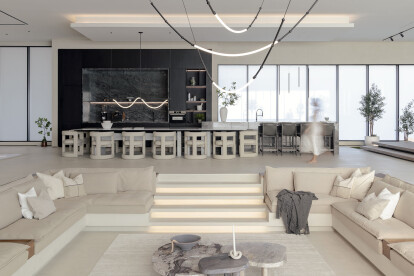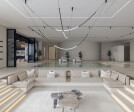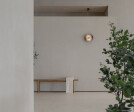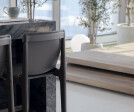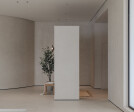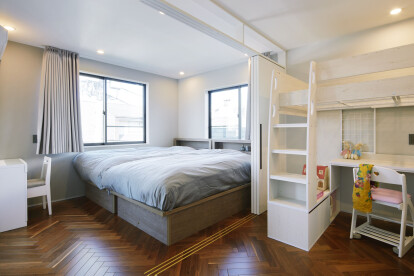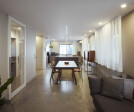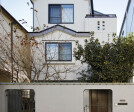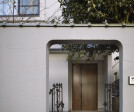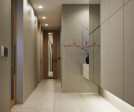#renovation
An overview of projects, products and exclusive articles about #renovation
Project • By Holscher Nordberg Architect • Apartments
Smedetoften
Project • By HAJIME YOSHIDA ARCHITECTURE • Art Galleries
(an)-graph
Project • By FLIP studio • Art Galleries
M50 Bird Water Tower
Project • By LOC Architects • Private Houses
Holly Knoll
Project • By Taillandier Architectes Associés • Private Houses
Casa Roy
Project • By PhiBa Architecture • Housing
West Chester home addition
Project • By Reload Architecture • Hotels
B Factory
Project • By Jansen • Primary Schools
Daycare centre Haimhauserstrasse
Project • By AGIT STUDIO • Art Galleries
ARCHIVED MASS
Project • By Studio Shizen • Private Houses
Villa M
Project • By Akio Isshiki Architects • Housing
House in Hattori-tenjin
Project • By Studio 4A • Private Houses
A house reborn
Project • By Jansen • City Halls
Rathaus Aschaffenburg
Project • By Jansen • Private Houses
Residential Jerez de la Frontera
Project • By MASAKI SUZUKI ARCHITECTS • Private Houses

























