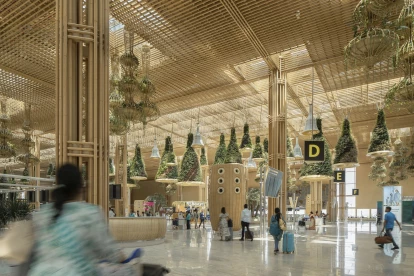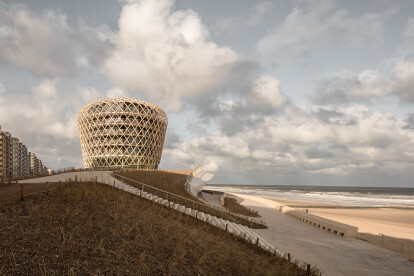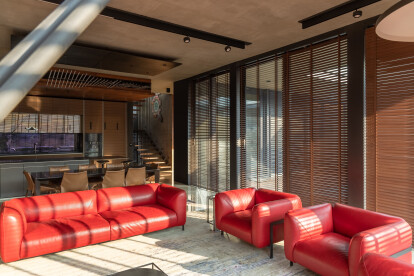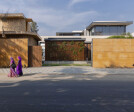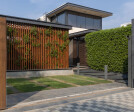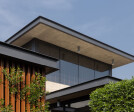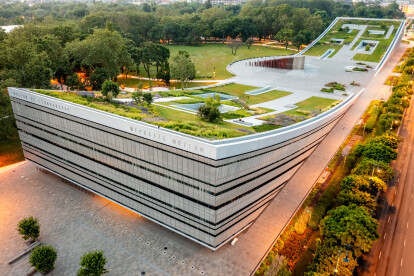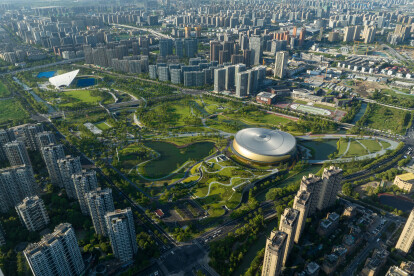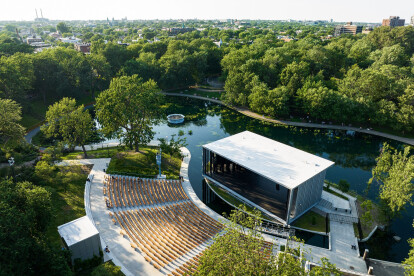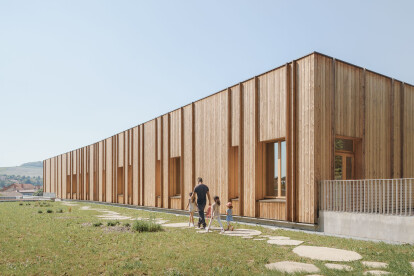Landscape architecture
An overview of projects, products and exclusive articles about landscape architecture
News • News • 1 May 2024
SOM completes “terminal in a garden” at Bengaluru’s Kempegowda International Airport
News • News • 9 Apr 2024
Silt Middelkerke is a new architectural landmark on the Belgian coast
Project • By INI Design Studio • Private Houses
The Annexe at Anand
News • Specification • 16 Jan 2024
10 accessible cultural and community green roofs
Project • By Najmias Office for Architecture NOA • Masterplans
Playa Ferroviaria Colegiales
News • News • 14 Sep 2023
Archi-Tectonics and !melk complete an Eco Park Master Plan for Hangzhou 2022 and beyond
News • News • 29 Aug 2023
Théâtre de Verdure blurs the limits between architecture and landscape
News • News • 17 Aug 2023
A nursery school by Rue Royale Architectes embraces both architecture and landscape
News • News • 20 Jun 2023
Dusty pink pigmented concrete defines the characterful terraced landscape of Pigment House
Project • By Lemay • Parks/Gardens
Place des Montréalaises
News • News • 22 May 2023
Studio Gang’s inventive central axis unifies the buildings of Arkansas Museum of Fine Arts
Project • By Redland-scape • Residential Landscape
Modiz Sukhumvit 50
Project • By NL Architects • Apartments
Bellevue
Project • By Jackson Clements Burrows Architects • Universities
Sable Drop Terrace, Monash University
Project • By Architects Group RAUM • Cultural Centres
