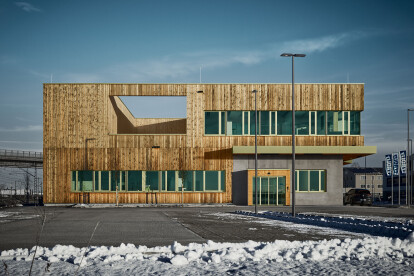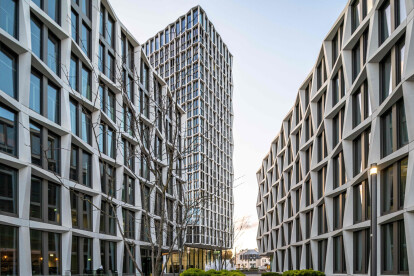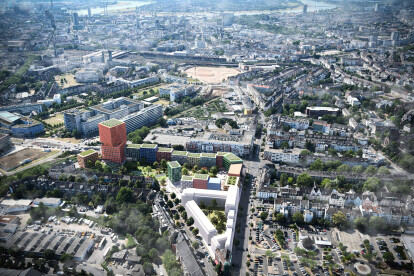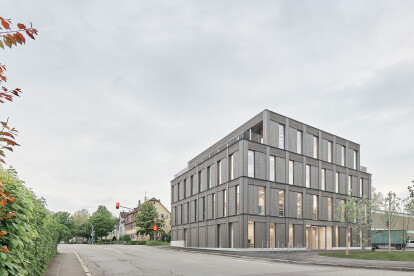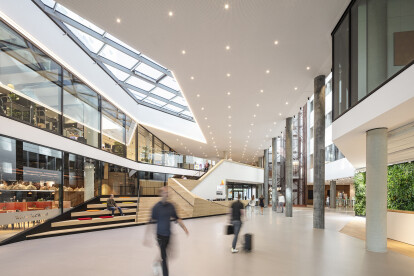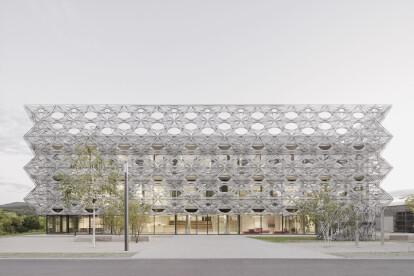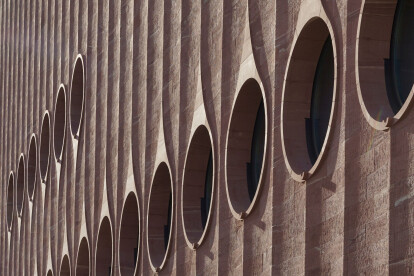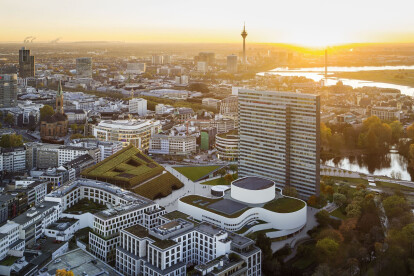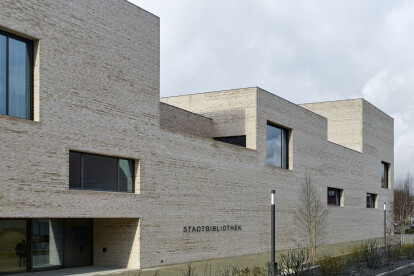German architecture
An overview of projects, products and exclusive articles about german architecture
News • Innovations • 15 May 2024
Wangen Tower is first multi-level and climbable structure to use self-shaped timber components
News • News • 2 May 2024
ATP architects engineers completes office building in line with “New Work” principles and sustainability goals
News • News • 2 Apr 2024
ATP architects engineers completes “feel-good” office building with a “green heart” in Cologne
News • News • 14 Mar 2024
JSWD completes new office complex in Bonn unified by triangular facade elements
News • News • 29 Jan 2024
Active community participation drives the design of a mixed-use neighborhood in Düsseldorf
News • News • 2 Jan 2024
VON M completes a low-tech, sustainable office building in Tübingen
GWG Offices Tübingen
News • News • 22 Nov 2023
UNStudio and HPP Architekten design a daylight-filled, sustainable vertical work campus in Düsseldorf
News • Detail • 2 Nov 2023
Detail: Woven carbon and glass fiber facade of Texoversum School of Textiles
News • Detail • 10 Aug 2023
Detail: Creating Heidelberg Congress Center’s curtain-like sandstone facade
News • News • 26 May 2023
25 best architecture firms in Germany
News • News • 30 May 2021
Sculptural Stadtbibliothek Heidenheim presents a compelling form with city skyline abstraction
News • News • 1 Mar 2021

