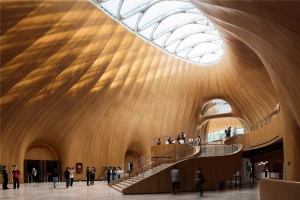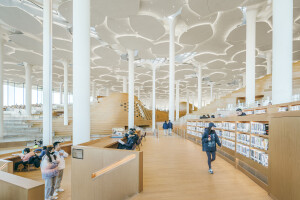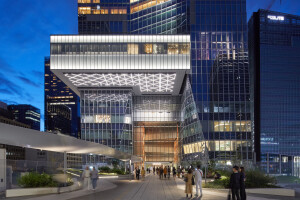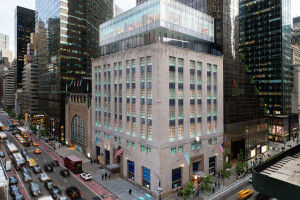OMA is an internationally renowned architecture and urbanism practice led by eight partners, Rem Koolhaas, Reinier de Graaf, Ellen van Loon, Shohei Shigematsu, Iyad Alsaka, Chris van Duijn, Jason Long, and Managing Partner-Architect David Gianotten. With offices in Rotterdam, New York, Hong Kong, Doha, and Australia, the practice has completed numerous high-profile projects, such as the Toranomon Hills Station Tower, Taipei Performing Arts Centre, and Fondazione Prada in Milan. OMA's research and design studio, AMO, collaborates with clients from various fields to apply architectural thinking to different domains.
The Taipei Performing Arts Centre was awarded the 'Theatre Building of the Year' and the 'Building of the Year' Jury Winner award in the Archello Awards 2023.
With its exceptional approach towards architecture and urbanism, OMA has secured fourth place in Archello's 100 best architecture firms in the world.
Here are five key projects that define the practice:
1. Taipei Performing Arts Center
OMA reimagines public theatres as an inclusive space for all - the intellectual and general population, the creative and social. The Taipei Performing Arts Center, situated in the bustling Shilin Night Market in Taipei, is an example of architecture in limbo—specific but adaptable, undisrupted yet prominent and iconic without being conceived as such. The 59,000 square meter cultural landmark has an unusual form with three performance spaces: an 800-seat Globe Playhouse, a 1,500-seat Grand Theater, and an 800-seat Blue Box, jutting from a cuboidal core housing public spaces and support facilities.
2. Toranomon Hills Station Tower
The Toranomon Hills Station Tower is OMA's first ground-up high-rise in Tokyo and the largest constructed project to date. The 49-story mixed-use tower is the last phase of Mori Building's plan to develop Toranomon Hills and central Tokyo into a growing hub for global business centres. The form results from extending Shintora-dori Avenue's axis, thereby emphasizing its role as a public space that serves as a focal point for various social activities. Establishing a dense interface within the immediate urban context by connecting it to the city, it features a sizable public base that links to the new Tokyo Metro Station tower, a brightly lit station atrium, a retail concourse, and a cultural centre called the Tokyo Node, situated at the top.
The new building for the Axel Springer Campus in Berlin marks the company's transition from print to digital media. As a symbolic representation of this change, a 45-meter high, light-filled atrium diagonally separates the structure into multiple sections. Thirteen bridges and ten terraced floors in the valley below aim to inspire "physical encounters in the digital age." With 52,000 square meters of office space housing over 3,000 workers, the building stands out for its transparent and open architecture.
In Gwanggyo, a town south of Seoul, the Galleria department store serves as a landmark for the local housing district. Standing amidst lofty residential towers, the Galleria offers an enthralling contrast to the existing urban landscape. Rugged glass glazing organically juxtaposes with the cuboidal structure wrapped in a mosaic-like stone facade, offering the passersby a glance into the department store.
As part of the Greenpoint Landing Masterplan Development, Eagle + West comprises two high-rise towers and a smaller building situated on the Brooklyn waterfront. The project adds 55,700 square meters of housing besides 2780 square meters of new public space provided for the emerging neighborhood. The stepped form of the towers arises from the limitation of space and the desire to maximize the views of the city. Leaning towards and away from each other, the forty-story tower expands, enhancing views and giving the structure a dynamic appearance. The other thirty-story tower opens up to the waterfront esplanade as it gets closer to the ground.
















































