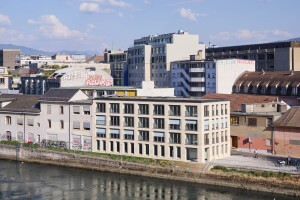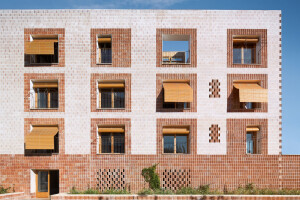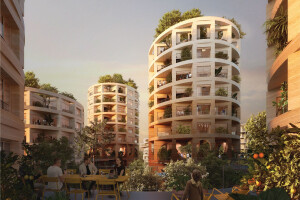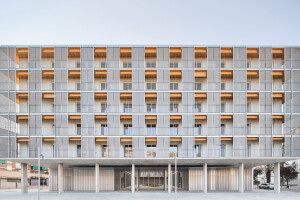Amsterdam-based Concrete, a multidisciplinary interior and architecture studio, has partnered with MOOS, an innovative housing concept that seeks to address the widespread shortage of homes across the Netherlands in a responsible, affordable, and scalable manner. MOOS — an acronym standing for “In the Middle Of Our Street” from “Our House” by English band Madness — builds sustainable, high-quality, community-focused homes using a prefabricated system that is fully demountable. Working together since MOOS’ launch in 2020, Concrete and MOOS have just completed MOOS Euterpe, the first sustainable and modular project to be fully realized by MOOS.
A social housing project located in Maasland, a small town to the west of Rotterdam, MOOS Euterpe was designed by Concrete and comprises thirty differently sized housing units in two buildings. From Concrete’s perspective, the architecture “is driven by the goal of crafting a space that instils pride in residents and creates a sense of connection within community.”
The modular design ensures a variety of housing types are made available, addressing a range of individual needs. Every two-, three-, and four-bedroom home is made up of two modules: A “basic” module accommodates specific requirements, including sleeping, cooking, and washing. A “personal” module can be configured and arranged as the resident desires — this module is a lounge that connects to an outdoor space.
Example of a small unit (extra large unit pictured at top):
MOOS maintains a digital library of detailed building systems, a dashboard “through which the entire 'life cycle' of the house can be tracked and monitored.” Homes are prefabricated in a factory setting and transported to the construction site, including window frames, kitchens, bathrooms, finishes, and installations. This way of working reduces waste. Once on-site, “the units are constructively linked and stacked and the installations are connected using a plug and play principle,” says Concrete. “This enables the rapid and cost-efficient construction of a MOOS project while maintaining a high standard of quality.”
Striving for a reduction in the use of raw materials, MOOS replaces traditional construction materials and methods with sustainable, recycled, and upcycled materials gathered from its demolition partners. If a recycled material proves impractical, bio-based materials are used as an alternative. Homes are realized via “a hybrid materialization of circular concrete and wood.” For example, floors are made from recycled concrete and load-bearing walls are constructed with cross-laminated timber (CLT). Wooden window frames are triple glazed, providing sound and heat insulation.
Homes are fully demountable — a building permit in accordance with permanent construction ensures they can be reused at future locations, thus reducing their environmental impact. MOOS’ homes are also scalable in design, with plans to expand modules and residential floor plans to eventually include residential towers.
MOOS Euterpe gross floor area: 2,000 square meters (21,528 square feet)
Total constructed area: 1,000 square meters (10,764 square feet)






















































