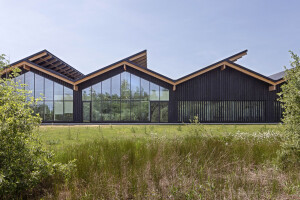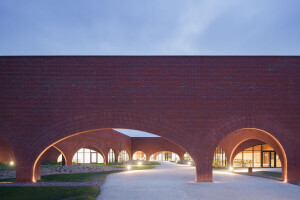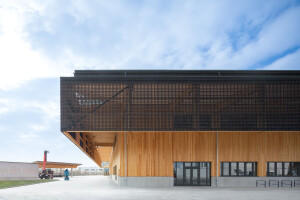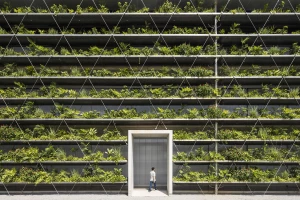ATP architects engineers has completed a new production facility for Ceratizit (a global specialist in the production of carbide tools), in Breitenwang, a Municipality in Reutte District, Tyrol, Austria. Surrounded by a picturesque alpine landscape, the huge three-story facility, built as a cutting-edge grinding and tool-making plant, is entirely clad in timber, its large windows reflecting the mountains and greenery.
Construction of the new site commenced in 2019 and was completed in 2023. With a gross floor area of 45,000 square meters (484,376 square feet), the new plant houses production facilities, storage, logistics, office spaces, and social areas for more than 300 employees. The use of timber extends to the plant’s interior: a visible load-bearing structure made from local spruce supports the entire building and facilitates optimal use of the expansive space. ATP architects engineers opted to “hang” the offices as a mezzanine from the huge joints of the timber trusses, thereby maximizing space.
Concrete floors throughout the building complement the use of wood, adding to the industrial air. The studio also made an imaginative use of lighting to enhance the ambience of a number of interior spaces.
“In line with the corporate objectives of Ceratizit and the ‘ATP Green Deal’ [which seeks to contribute to the transformation of the construction industry and reduce CO2 emissions], the design of the new building paid special attention to sustainability, energy efficiency, and environmental impact,” says ATP.
ATP’s approach to reducing the building’s energy consumption includes thermal use of the groundwater and an extensively planted, 15,000-square-meter (161,459-square-feet) green roof that protects against precipitation, creates a microclimate for biodiversity, and contributes to a comfortable indoor temperature. The building and machines are cooled using an open, canalized watercourse, underground slope water in pipelines, and two heat pumps in the basement (also used for heating).
Basement floor plan:
Ground floor plan:
Roof plan:
An article in the October 2023 edition of Living Metals, the magazine of the Plansee Group, explains: “The heat pumps are supplied with electricity via a photovoltaic system on the roof [and under optimal conditions] the new building generates 100 percent self-sufficient heating and cooling energy . . . in the production halls, ventilation, recirculation units on the ceiling, and freely suspended induction diffusers ensure the optimal indoor climate.” (Ceratizit is a part of the Plansee Group, an Austrian company that specializes in manufacturing components from molybdenum and tungsten metals.)






























































