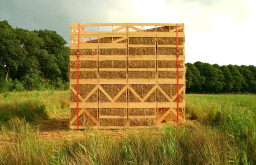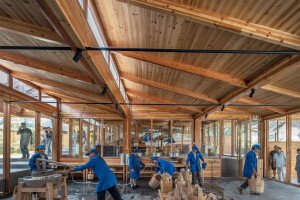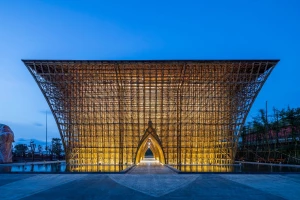Straw has a long history as a building material, finding application in thatch roofs, as a binding agent in adobe bricks, as an insulant, and in straw bale construction.
It is increasingly recognized that the construction sector plays a huge role in contributing to the climate emergency, accounting for 37 percent of global carbon emissions. Straw, a renewable, recyclable, regionally available, and low-cost material, offers a climate-friendly alternative to conventional building materials such as concrete and steel. A recent report by the United Nations Environment Programme (2023) highlights that the annual supply of bamboo and straw, two fast-growing and renewable biomass resources, outweighs demand. The report calls attention to the low-carbon benefits of straw bale insulation when compared with more conventional materials, including polystyrene, mineral wood, cellulose fibers, and rock wool. Indeed, straw provides a viable solution to decarbonizing the construction sector.
Straw bale construction typically involves bales or bundles of straw used for structural elements (combined with wood) and as building insulation, in floors, ceilings, roofs, and walls. This biogenic material, typically a byproduct of agricultural grain crops, offers fire resistance (with tightly-packed bales), durability, and noise attenuation. Straw is abundant, renewable, biodegradable, and acts as a natural carbon sink. Nevertheless, it does present several issues as a construction material, including: managing moisture damage, obtaining bales with consistent quality, and securing building permits and insurance. Having said that, in order to progress with low-carbon building solutions, ideally, such problems should be viewed as challenges to overcome (natural ventilation, for example, can combat moisture), not obstacles to achieving progress.
These projects showcase homes that make use of straw bale construction and insulation.
1. Haus Hoinka
Designed by Atelier Kaiser Shen, Haus Hoinka sits in a small village near the south-western German city of Heilbronn. Housing two residential units, the building’s design demonstrates the contemporary possibilities of straw bale construction. Straw bales were pressed into a wooden framework to a thickness of 36.5 centimeters and used to construct the walls, roof, floors, and ceilings. The building has been raised to protect the bales in the floor slab from water damage — it rests on a concrete cross and four supports.
This straw bale house in the Swiss canton of Bern was designed by Atelier Werner Schmidt. Its contemporary design reflects a traditional Bernese farmhouse. The home’s 80-centimeter-thick straw bale and wood frame walls ensure minimal heat loss.
3. CBS Straw Bale and Wooden House
The second straw bale project designed by Jimmi Pianezzola Architetto, this family home is located in Caldogno, a town near Vicenza in Italy. Straw bales in the form of large bricks were used to fill/insulate the wooden framework. The construction technique reduced building costs and greatly enhanced the home’s energy efficiency.
4. 13 Wooden and Straw Houses in Nogent-le-Rotrou
A project by NZI Architectes, the walls of these houses in Nogent-le-Rotrou, northern France, are prefabricated wooden boxes filled with 36-centimeter-thick compressed straw bundles. Built entirely at a workshop, the boxes are then closed and clad in wood, significantly reducing construction site noise and mess.
5. Straw Flea
“Straw Flea” is a weekend house located in Murstetten, Austria. The project was a collaboration between Juri Troy Architects and Caravan Atelier. The house is insulated with straw sourced from a nearby farm.
Founded in 2000, DesignBuildUTAH@Bluff is a graduate architecture program at the University of Utah's College of Architecture and Planning. Every autumn, up to 16 graduates will design an architectural project for a beneficiary of the Navajo Nation in the southern Utah tribal area — students study both indigenous architecture and regional vernacular. The Skow Residence is a two-bedroom home built in separate volumes: the north-facing private volume contains the bedrooms and is wrapped in straw bales to provide a high level of insulation.
7. Villa Koppar
Designed by Collaboratorio, this passive house in Inkoo, Finland, has been built using Ecococon, a prefabricated load-bearing straw panel system. The custom-made timber–straw wall panels consist of 98 percent natural and renewable materials.
Designed by Studio Circle Growth, Casa De Mi Luna is located in Karlštejn, Czech Republic. The home’s outer form is representative of the area’s architectural heritage. It is built with prefabricated straw and timber (Ecococon) panels, with an interior earth plaster and an exterior lime render on wood fiber board and larch cladding. The plaster helps to regulate moisture and prevent it from accumulating in the straw walls.
9. Stony Hill
Bates Masi Architects designed this home in Amagansett, New York. The project’s goal was to reference the site’s agrarian history. In a nod to the surrounding pasture, a traditional thatch cladding is packed into the exposed wood frame, offering a contemporary interpretation of farmhouse vernacular.
10. The House Of Wood, Straw, and Cork
Designed by LCA Architetti (Luca Compri Architects), this sustainable house in Magnago, Italy, uses both rice straw and cork as natural insulators. The architect’s intention was to elevate these noble materials, highlighting their unique and often overlooked qualities, including sustainability, efficiency, and durability.
Reference:
United Nations Environment Programme (2023). Building Materials and the Climate: Constructing a New Future. Available at: https://wedocs.unep.org/20.500.11822/43293 (Accessed: 30 April 2024)
Related products
EcoCocon straw wall system





















































